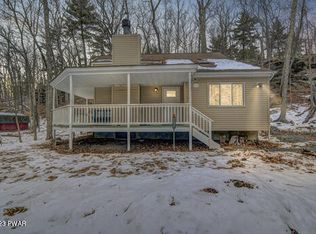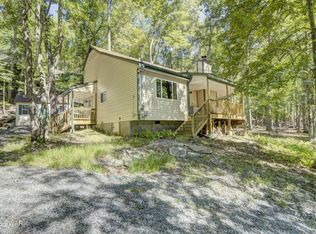Sold for $293,000
$293,000
249 Falling Waters Blvd, Lackawaxen, PA 18435
3beds
1,400sqft
Single Family Residence
Built in 1988
0.61 Acres Lot
$327,400 Zestimate®
$209/sqft
$2,043 Estimated rent
Home value
$327,400
$311,000 - $344,000
$2,043/mo
Zestimate® history
Loading...
Owner options
Explore your selling options
What's special
Mountain retreat saltbox style home located in Masthope Community can be utilized as a primary, vacation or short term rental! With its open layout, large wrap around deck, stone FP and T & G ceilings, it offers a cozy and rustic atmosphere. The 3 bedrooms, including a primary on the main level provide ample room for guests. Also features a formal dining room and open kitchen and living room all with hardwood flooring! 2 full baths. Loft has a reading nook with plenty of lighting so you can relax after a long day. The 3rd bedroom allows access by sliding doors to the deck/balcony so you can enjoy the beautiful nights. Located not far from the lake and all of the amenities which include skiing, outdoor pool, horseback riding, Lodge, fitness center, motor boating lake., Beds Description: Primary1st, Baths: 1 Bath Level 1, Baths: 1 Bath Level 2, Eating Area: Formal DN Room, Eating Area: Dining Area, Eating Area: Semi-Modern KT, Sewer: WS Comm Central, Beds Description: 2+BED 2nd
Zillow last checked: 8 hours ago
Listing updated: September 01, 2024 at 11:03pm
Listed by:
Sandra Soesman 914-443-0436,
Realty Executives Exceptional Milford
Bought with:
George P. Irish
Keller Williams RE Hawley
Source: PWAR,MLS#: PW231714
Facts & features
Interior
Bedrooms & bathrooms
- Bedrooms: 3
- Bathrooms: 2
- Full bathrooms: 2
Bedroom 1
- Area: 159.85
- Dimensions: 12.11 x 13.2
Bedroom 2
- Area: 149.34
- Dimensions: 13.1 x 11.4
Bedroom 3
- Area: 158.4
- Dimensions: 13.2 x 12
Bathroom 1
- Description: full
- Area: 40
- Dimensions: 8 x 5
Bathroom 2
- Description: full bathroom
- Area: 40
- Dimensions: 8 x 5
Dining room
- Area: 124.8
- Dimensions: 13 x 9.6
Kitchen
- Area: 115.28
- Dimensions: 13.1 x 8.8
Living room
- Description: livinf room
- Area: 395.3
- Dimensions: 13.4 x 29.5
Heating
- Electric, Hot Water
Cooling
- Ceiling Fan(s), Wall/Window Unit(s)
Appliances
- Included: Dryer, Washer, Refrigerator, Microwave, Electric Range, Electric Oven, Dishwasher
Features
- Eat-in Kitchen, Open Floorplan, Kitchen Island
- Flooring: Hardwood, Tile
- Basement: Crawl Space
- Has fireplace: Yes
- Fireplace features: Living Room, Stone
Interior area
- Total structure area: 1,400
- Total interior livable area: 1,400 sqft
Property
Parking
- Parking features: Driveway, Unpaved
- Has uncovered spaces: Yes
Features
- Stories: 2
- Patio & porch: Deck, Porch, Patio
- Pool features: Outdoor Pool, Community
- Waterfront features: Beach Access
- Body of water: None
Lot
- Size: 0.61 Acres
- Features: Sloped
Details
- Additional structures: Outbuilding, Storage, Shed(s)
- Parcel number: 013.040103 103641
- Zoning description: Residential
- Horses can be raised: Yes
- Horse amenities: Boarding Facilities
Construction
Type & style
- Home type: SingleFamily
- Property subtype: Single Family Residence
Materials
- Wood Siding
Condition
- Year built: 1988
Utilities & green energy
- Water: Comm Central
Community & neighborhood
Security
- Security features: Security Service
Community
- Community features: Clubhouse, Pool, Lake, Golf
Location
- Region: Lackawaxen
- Subdivision: Masthope
HOA & financial
HOA
- Has HOA: Yes
- HOA fee: $2,099 monthly
- Amenities included: Powered Boats Allowed, Trash, Ski Accessible
- Second HOA fee: $2,099 one time
Other
Other facts
- Listing terms: Cash,VA Loan,FHA,Conventional
- Road surface type: Paved
Price history
| Date | Event | Price |
|---|---|---|
| 12/19/2025 | Listing removed | $2,000$1/sqft |
Source: PWAR #PW253830 Report a problem | ||
| 11/20/2025 | Listed for rent | $2,000$1/sqft |
Source: PWAR #PW253830 Report a problem | ||
| 9/22/2023 | Sold | $293,000-2%$209/sqft |
Source: | ||
| 7/18/2023 | Pending sale | $299,000$214/sqft |
Source: | ||
| 6/9/2023 | Listed for sale | $299,000+43.1%$214/sqft |
Source: | ||
Public tax history
| Year | Property taxes | Tax assessment |
|---|---|---|
| 2025 | $3,085 +8% | $23,990 |
| 2024 | $2,856 +3.7% | $23,990 |
| 2023 | $2,754 +2.2% | $23,990 |
Find assessor info on the county website
Neighborhood: 18435
Nearby schools
GreatSchools rating
- NAWallenpaupack Pri SchoolGrades: K-2Distance: 8 mi
- 6/10Wallenpaupack Area Middle SchoolGrades: 6-8Distance: 8.2 mi
- 7/10Wallenpaupack Area High SchoolGrades: 9-12Distance: 8.6 mi
Get a cash offer in 3 minutes
Find out how much your home could sell for in as little as 3 minutes with a no-obligation cash offer.
Estimated market value$327,400
Get a cash offer in 3 minutes
Find out how much your home could sell for in as little as 3 minutes with a no-obligation cash offer.
Estimated market value
$327,400

