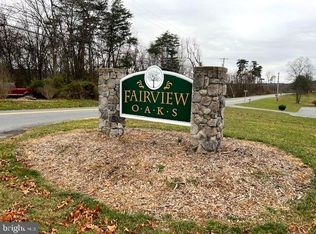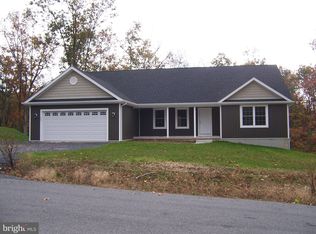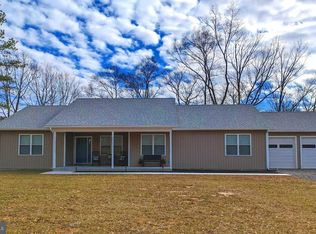Sold for $350,000 on 10/30/25
$350,000
249 Fairview Oaks Ln, Berkeley Springs, WV 25411
3beds
1,638sqft
Single Family Residence
Built in 2023
1.74 Acres Lot
$351,100 Zestimate®
$214/sqft
$1,897 Estimated rent
Home value
$351,100
Estimated sales range
Not available
$1,897/mo
Zestimate® history
Loading...
Owner options
Explore your selling options
What's special
Modern One-Level Living with Room to Grow! Welcome to 249 Fairview Oaks Lane in Berkeley Springs, WV—a beautifully designed one-owner home built in 2023 with an open floor plan and endless potential! This move-in-ready home features a stylish kitchen with stainless steel appliances, white cabinetry, granite countertops, and gray luxury vinyl plank flooring throughout the main living areas. Enjoy the convenience of an oversized (20' x 27') two-car garage with door openers and a pedestrian door for easy access. The full walkout basement offers the perfect opportunity for future expansion, complete with a rough-in bath for added flexibility. Nestled in a quiet cul-de-sac with easy access to Route 522 and I-70, this home combines modern comfort with a prime location. Don’t miss your chance to make it yours!
Zillow last checked: 8 hours ago
Listing updated: October 30, 2025 at 04:30am
Listed by:
Sandy Curtis 240-560-5322,
Berkshire Hathaway HomeServices Homesale Realty
Bought with:
Matt Ridgeway
RE/MAX Real Estate Group
Source: Bright MLS,MLS#: WVMO2005624
Facts & features
Interior
Bedrooms & bathrooms
- Bedrooms: 3
- Bathrooms: 2
- Full bathrooms: 2
- Main level bathrooms: 2
- Main level bedrooms: 3
Primary bedroom
- Level: Main
- Area: 342 Square Feet
- Dimensions: 19 x 18
Bedroom 2
- Level: Main
- Area: 198 Square Feet
- Dimensions: 11 x 18
Bedroom 3
- Level: Main
- Area: 198 Square Feet
- Dimensions: 11 x 18
Basement
- Level: Main
- Area: 832 Square Feet
- Dimensions: 26 x 32
Kitchen
- Level: Main
- Area: 187 Square Feet
- Dimensions: 11 x 17
Living room
- Level: Main
- Area: 357 Square Feet
- Dimensions: 21 x 17
Heating
- Heat Pump, Electric
Cooling
- Ceiling Fan(s), Central Air, Electric
Appliances
- Included: Electric Water Heater
- Laundry: Main Level
Features
- Ceiling Fan(s), Entry Level Bedroom, Open Floorplan, Kitchen Island, Upgraded Countertops, Walk-In Closet(s)
- Flooring: Luxury Vinyl
- Basement: Partial,Connecting Stairway,Garage Access,Walk-Out Access,Unfinished,Rough Bath Plumb,Side Entrance
- Has fireplace: No
Interior area
- Total structure area: 3,276
- Total interior livable area: 1,638 sqft
- Finished area above ground: 1,638
- Finished area below ground: 0
Property
Parking
- Total spaces: 4
- Parking features: Basement, Garage Faces Side, Garage Door Opener, Inside Entrance, Oversized, Attached, Driveway
- Attached garage spaces: 2
- Uncovered spaces: 2
- Details: Garage Sqft: 540
Accessibility
- Accessibility features: None
Features
- Levels: Two
- Stories: 2
- Pool features: None
Lot
- Size: 1.74 Acres
- Features: Backs to Trees, Cul-De-Sac, Wooded
Details
- Additional structures: Above Grade, Below Grade
- Parcel number: 02 2003000090000
- Zoning: 100
- Special conditions: Standard
Construction
Type & style
- Home type: SingleFamily
- Architectural style: Ranch/Rambler
- Property subtype: Single Family Residence
Materials
- Batts Insulation, Blown-In Insulation, CPVC/PVC, Glass, Mixed, Rough-In Plumbing, Stick Built, Vinyl Siding, Other
- Foundation: Passive Radon Mitigation
- Roof: Architectural Shingle
Condition
- Very Good
- New construction: No
- Year built: 2023
Utilities & green energy
- Electric: 200+ Amp Service
- Sewer: Septic = # of BR
- Water: Public
Community & neighborhood
Location
- Region: Berkeley Springs
- Subdivision: Fairview Oaks
- Municipality: Bath
HOA & financial
HOA
- Has HOA: Yes
- HOA fee: $400 annually
- Association name: FAIRVIEW OAKS PROPERTY OWNERS ASSOCIATION
Other
Other facts
- Listing agreement: Exclusive Right To Sell
- Ownership: Fee Simple
Price history
| Date | Event | Price |
|---|---|---|
| 10/30/2025 | Sold | $350,000-2.8%$214/sqft |
Source: | ||
| 9/11/2025 | Pending sale | $359,900$220/sqft |
Source: | ||
| 9/11/2025 | Contingent | $359,900$220/sqft |
Source: | ||
| 8/25/2025 | Price change | $359,900-2.7%$220/sqft |
Source: | ||
| 6/16/2025 | Price change | $369,900-2.6%$226/sqft |
Source: | ||
Public tax history
| Year | Property taxes | Tax assessment |
|---|---|---|
| 2024 | $2,464 +1554.7% | $123,120 +1554.8% |
| 2023 | $149 | $7,440 |
| 2022 | $149 | $7,440 +10.7% |
Find assessor info on the county website
Neighborhood: 25411
Nearby schools
GreatSchools rating
- 5/10Warm Springs Intermediate SchoolGrades: 3-5Distance: 1.3 mi
- 5/10Warm Springs Middle SchoolGrades: 6-8Distance: 1.7 mi
- 8/10Berkeley Springs High SchoolGrades: 9-12Distance: 3 mi
Schools provided by the listing agent
- High: Berkeley Springs
- District: Morgan County Schools
Source: Bright MLS. This data may not be complete. We recommend contacting the local school district to confirm school assignments for this home.

Get pre-qualified for a loan
At Zillow Home Loans, we can pre-qualify you in as little as 5 minutes with no impact to your credit score.An equal housing lender. NMLS #10287.


