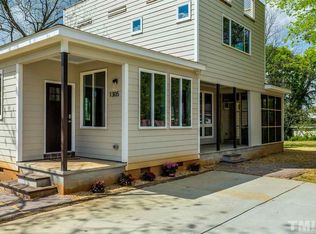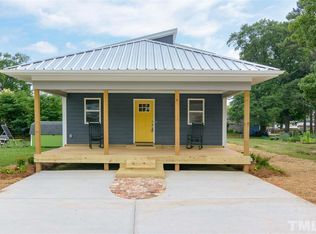Sold for $391,000 on 02/14/25
$391,000
249 Eden View Bnd, Raleigh, NC 27610
3beds
1,924sqft
Single Family Residence
Built in ----
-- sqft lot
$367,600 Zestimate®
$203/sqft
$2,117 Estimated rent
Home value
$367,600
$349,000 - $386,000
$2,117/mo
Zestimate® history
Loading...
Owner options
Explore your selling options
What's special
Modern Comfort in Edge of Auburn Chadwick Floor Plan
Discover the perfect blend of style and functionality in the Chadwick floor plan at Edge of Auburn. This thoughtfully designed two-story home offers an open-concept main level, ideal for modern living. The spacious kitchen, featuring a center island, seamlessly connects to the Great Room and dining area, creating an inviting space for gatherings. Sliding doors lead to the back patio, perfect for outdoor relaxation.
Upstairs, a versatile loft sits at the heart of the home, providing additional living space. The owner's suite offers a private retreat with a luxurious en-suite bathroom and a walk-in closet. Two additional bedrooms and a full bath complete the upper level, making this home ideal for families or those seeking extra space.
Experience contemporary living in a vibrant community welcome home to the Chadwick at Edge of Auburn!
tenant pays for utilities
Zillow last checked: 11 hours ago
Listing updated: February 15, 2025 at 05:55pm
Source: Zillow Rentals
Facts & features
Interior
Bedrooms & bathrooms
- Bedrooms: 3
- Bathrooms: 3
- Full bathrooms: 2
- 1/2 bathrooms: 1
Heating
- Forced Air
Cooling
- Central Air
Appliances
- Included: Dishwasher, Dryer, Microwave, Refrigerator, Washer
- Laundry: In Unit
Features
- Walk In Closet
- Flooring: Carpet, Hardwood
Interior area
- Total interior livable area: 1,924 sqft
Property
Parking
- Parking features: Detached
- Details: Contact manager
Features
- Exterior features: Heating system: Forced Air, Walk In Closet
- Has private pool: Yes
Details
- Parcel number: 1740374286
Construction
Type & style
- Home type: SingleFamily
- Property subtype: Single Family Residence
Community & neighborhood
Location
- Region: Raleigh
HOA & financial
Other fees
- Deposit fee: $2,099
- Pet deposit fee: $250
- Pet fee: $25 monthly
Other
Other facts
- Available date: 02/15/2025
Price history
| Date | Event | Price |
|---|---|---|
| 3/2/2025 | Listing removed | $2,099$1/sqft |
Source: Zillow Rentals Report a problem | ||
| 2/16/2025 | Listed for rent | $2,099$1/sqft |
Source: Zillow Rentals Report a problem | ||
| 2/14/2025 | Sold | $391,000$203/sqft |
Source: Public Record Report a problem | ||
Public tax history
| Year | Property taxes | Tax assessment |
|---|---|---|
| 2025 | $2,956 | $381,530 |
Find assessor info on the county website
Neighborhood: 27610
Nearby schools
GreatSchools rating
- 7/10Cooper ElementaryGrades: PK-5Distance: 3.2 mi
- 4/10Riverwood MiddleGrades: 6-8Distance: 3 mi
- 5/10Clayton HighGrades: 9-12Distance: 3.3 mi
Get a cash offer in 3 minutes
Find out how much your home could sell for in as little as 3 minutes with a no-obligation cash offer.
Estimated market value
$367,600
Get a cash offer in 3 minutes
Find out how much your home could sell for in as little as 3 minutes with a no-obligation cash offer.
Estimated market value
$367,600

