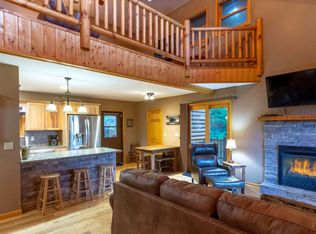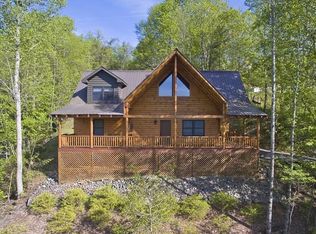Walk into this well maintained home in desirable Piney Mountain Estates and you will love the way each room flows. The nine foot ceilings and abundant floor space welcome your furniture of all sizes. Sit down on a bar stool and enjoy the comfort of a large kitchen or entertain guests in the formal dining room. The split floor plan with the master on one side is wonderful for privacy and has a large walk-in closet. With its garden tub, separate shower and double sinks, you will feel wonderfully spoiled. Sit down with your favorite book by the wood burning fireplace and you will feel like you are on vacation everyday. Stroll out onto the large 12x12 deck to take in the mountain splendor. An added feature of this upscale community is a paved road. The well is very deep at 605' and the water heater is a 50 gallon tank.
This property is off market, which means it's not currently listed for sale or rent on Zillow. This may be different from what's available on other websites or public sources.


