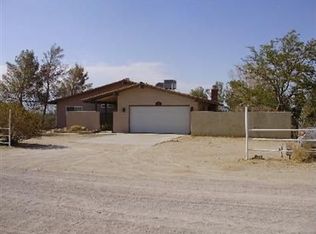Under construction by Aspen II Homes, this home will provided 2,630 sf. 5 Bedrooms and 3 bathrooms. With form and function in mind, amenities include quartz counter tops in the kitchen and bathrooms and LVP flooring throughout the high traffic areas of the home. Kitchen will have stainless steel stove, microwave-hood and dishwasher and a walk-in pantry. Master suite featuring a dual sink vanity, soaking tub and a large walk-in closet. There is an indoor laundry room with overhead cabinetry and a sink. 3 car finished garage has automatic openers and insulated garage vehicle doors. R-38 insulation in the attic & R-19. Home will have a heat pump for energy efficiency. Ground mounted AC unit Seer 14. Heat pump water heater as well. Energy efficient windows and lighting. There is a fire suppression system in the ceiling. 2x6 Construction. Solar system. Septic system.
This property is off market, which means it's not currently listed for sale or rent on Zillow. This may be different from what's available on other websites or public sources.
