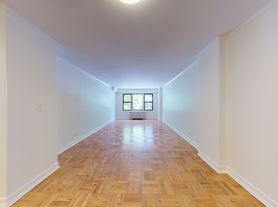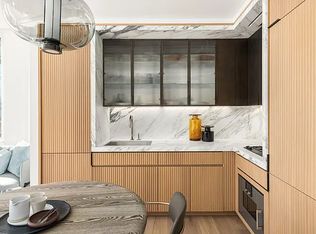Residence 10B is a spacious one-bedroom, one-and-a-half-bath home with eastern exposure, capturing soft morning light through floor-to-ceiling windows. Elegant details define the interiorsEuropean white oak floors, Mont Blanc quartzite countertops, cerused oak cabinetry, and a full suite of Miele appliances create a refined and balanced design.
The bedroom offers generous proportions, a walk-in closet, and a tranquil en-suite bath. Honed Bianco Oro marble and cerused oak finishes establish a calm atmosphere, enhanced by radiant-heated floors, polished nickel fixtures, and soft ambient lighting. The powder room continues this sophisticated palette with floor-to-ceiling Breccia Capraia marble, a dark cerused oak vanity, polished nickel Kallista fixtures, and Art Decoinspired lighting.
The Treadwell, designed by the acclaimed INC Architecture & Design, features a distinctive fluted terracotta and bronze facade that nods to New York's Art Deco and Neoclassical heritage. Located on tree-lined East 62nd Street beside the Treadwell Farm Historic District, it stands as a modern interpretation of classic Upper East Side architecture.
Light-filled amenities span two floors and extend into landscaped outdoor spaces. Residents enjoy a 24-hour attended double-height lobby, a Club Lounge for private gatherings, a terraced Meditation Garden, a state-of-the-art Fitness Center with sauna and steam, and dedicated Children's Playroom and Craft Room.
Positioned between Second and Third Avenues, The Treadwell provides easy access to Central Park, the East River, and an array of world-class shopping, dining, cultural, and entertainment destinations throughout the Upper East Side and Midtown.
NO PETS.
$700 Application Fee (with broker) $750 (without broker)
$100 Background Check (per applicant)
$75 Credit Check (per applicant)
$1000 Move in deposit (refundable)
$750 Move in fee (non-refundable)
$1000 Move out deposit (refundable)
$750 Move out fee (non-refundable)
Apartment for rent
$8,995/mo
249 E 62nd St #10B, New York, NY 10065
1beds
818sqft
Price may not include required fees and charges.
Apartment
Available now
Cats, dogs OK
Central air
In unit laundry
What's special
European white oak floorsCerused oak finishesCerused oak cabinetryLandscaped outdoor spacesWalk-in closetTerraced meditation gardenRadiant-heated floors
- 6 days |
- -- |
- -- |
Learn more about the building:
Travel times
Looking to buy when your lease ends?
Consider a first-time homebuyer savings account designed to grow your down payment with up to a 6% match & a competitive APY.
Facts & features
Interior
Bedrooms & bathrooms
- Bedrooms: 1
- Bathrooms: 11
- Full bathrooms: 1
- 1/2 bathrooms: 10
Cooling
- Central Air
Appliances
- Included: Dishwasher, Dryer, Washer
- Laundry: In Unit, Shared
Features
- Elevator, Storage, View, Walk In Closet
- Flooring: Hardwood
Interior area
- Total interior livable area: 818 sqft
Property
Parking
- Details: Contact manager
Features
- Patio & porch: Deck, Patio
- Exterior features: , Bicycle storage, Broker Exclusive, Childrens Playroom, Cold Storage, Concierge, Courtyard, Fios Available, Live In Super, Media Room, Package Receiving, Recreation Facilities, Walk In Closet
- Has view: Yes
- View description: City View
Details
- Parcel number: 014171228
Construction
Type & style
- Home type: Apartment
- Property subtype: Apartment
Building
Management
- Pets allowed: Yes
Community & HOA
Community
- Features: Fitness Center, Gated
HOA
- Amenities included: Fitness Center
Location
- Region: New York
Financial & listing details
- Lease term: Contact For Details
Price history
| Date | Event | Price |
|---|---|---|
| 11/13/2025 | Listed for rent | $8,995$11/sqft |
Source: Zillow Rentals | ||
| 9/6/2024 | Sold | $1,700,000$2,078/sqft |
Source: StreetEasy #S1714468 | ||
| 8/13/2024 | Pending sale | $1,700,000$2,078/sqft |
Source: StreetEasy #1714468 | ||
| 5/1/2024 | Listed for sale | $1,700,000$2,078/sqft |
Source: StreetEasy | ||

