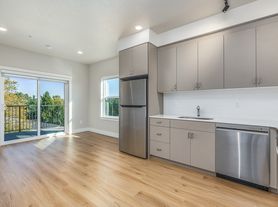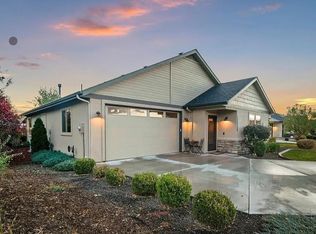Located in the vibrant Arts District of Garden City, and only steps away from the Boise River, Greenbelt and Whitewater Park, this furnished townhouse offers convenience and comfort on two levels. Enjoy the open concept main floor with living room, well-equipped gourmet kitchen, dining area, powder room and private patio space. All 3 bedrooms are located upstairs along with the laundry room w/washer and dryer, 2nd bathroom with dual-vanity and the well-positioned primary suite with private balcony and walk-in closet. The townhome is entirely private, but is adjacent to a small Casita out front, and a part of a pocket-neighborhood of 4 homes. There are no shared common spaces and no shared driveway access. Parking is on the street only, which is free. Just minutes to downtown Boise, the interstate and both area hospitals. Work and play are easy here. AVAILABLE NOW. Rent: $2800/mo + $200/mo Utilities Fee for ALL utilities and internet! Security Deposit: $1500. Flexible lease lengths available. No Pets. No Smoking. Please submit the form on this page or contact us to learn more.
AVAILABLE NOW. Rent: $2800/mo + $200/mo Utilities Fee for ALL utilities and internet! Security Deposit: $1500. Flexible lease lengths available. No Pets. No Smoking. Please submit the form on this page or contact us to learn more.
Townhouse for rent
Accepts Zillow applications
$2,800/mo
249 E 36th St, Boise, ID 83714
3beds
1,750sqft
Price may not include required fees and charges.
Townhouse
Available Thu Oct 16 2025
No pets
Central air
In unit laundry
-- Parking
Forced air
What's special
Greenbelt and whitewater parkPrivate balconyOpen concept main floorWalk-in closetPatio spaceLarge primary bedroom suiteDual-vanity second bathroom
- 30 days |
- -- |
- -- |
Travel times
Facts & features
Interior
Bedrooms & bathrooms
- Bedrooms: 3
- Bathrooms: 3
- Full bathrooms: 2
- 1/2 bathrooms: 1
Heating
- Forced Air
Cooling
- Central Air
Appliances
- Included: Dishwasher, Dryer, Freezer, Microwave, Oven, Refrigerator, Washer
- Laundry: In Unit
Features
- Walk In Closet
- Flooring: Hardwood
- Furnished: Yes
Interior area
- Total interior livable area: 1,750 sqft
Video & virtual tour
Property
Parking
- Details: Contact manager
Features
- Exterior features: Heating system: Forced Air, Utilities fee required, Walk In Closet
Details
- Parcel number: R2734540315
Construction
Type & style
- Home type: Townhouse
- Property subtype: Townhouse
Building
Management
- Pets allowed: No
Community & HOA
Location
- Region: Boise
Financial & listing details
- Lease term: 1 Year
Price history
| Date | Event | Price |
|---|---|---|
| 10/9/2025 | Price change | $2,800-6.7%$2/sqft |
Source: Zillow Rentals | ||
| 9/19/2025 | Price change | $3,000-6.3%$2/sqft |
Source: Zillow Rentals | ||
| 9/13/2025 | Listed for rent | $3,200+73%$2/sqft |
Source: Zillow Rentals | ||
| 3/25/2024 | Listing removed | -- |
Source: Zillow Rentals | ||
| 1/22/2024 | Listed for rent | $1,850-33.9%$1/sqft |
Source: Zillow Rentals | ||

