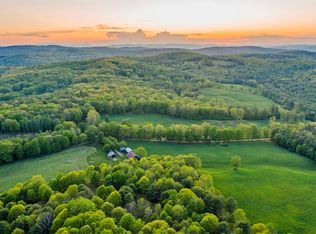A perfect Vermont retreat! Privately located, in an area known for substantial rural homes and the beloved Green Mountain Horse Association equestrian trail network. This impeccably maintained Vermont Cape residence shows an obvious pride of ownership. The land component is extraordinary even by Vermont's high standard of pastoral beauty. Dramatic long range mountain views to the west display stunning sunsets! A pleasing mixture of large open fields, apple trees and stands of maple trees, are accented by by graceful old stone walls. A large multipurpose barn is classic in appearance and benefits from being contemporary in its construction. Off a quiet country road the entrance to the property curves up a graceful driveway through beautiful grounds and immediately provides a sense of entering a peaceful and safe retreat.
This property is off market, which means it's not currently listed for sale or rent on Zillow. This may be different from what's available on other websites or public sources.
