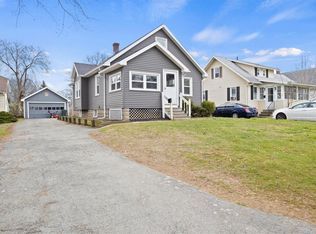Closed
$200,000
249 Delmar Rd, Rochester, NY 14616
4beds
1,164sqft
Single Family Residence
Built in 1940
8,001.97 Square Feet Lot
$207,600 Zestimate®
$172/sqft
$2,207 Estimated rent
Home value
$207,600
$193,000 - $224,000
$2,207/mo
Zestimate® history
Loading...
Owner options
Explore your selling options
What's special
Charming 4-Bedroom Home on a Quiet Neighborhood Street!
Step into comfort with this beautifully updated home featuring an enclosed porch, a fully fenced yard for privacy, and a handy shed for extra storage. Enjoy a brand-new refrigerator and stove in the updated kitchen, along with a refreshed bathroom. The entire home boasts all-new paint and flooring throughout. A perfect blend of modern updates and cozy living — don’t miss this move-in-ready gem! Delayed Negotiations until 5/21/25 at noon. Open house 5/18/25 from 11 to 12:30.
Zillow last checked: 8 hours ago
Listing updated: July 15, 2025 at 02:12pm
Listed by:
Peggy A. Zecher 585-370-3137,
Coldwell Banker Custom Realty
Bought with:
Peggy A. Zecher, 40ZE0912818
Coldwell Banker Custom Realty
Source: NYSAMLSs,MLS#: R1607178 Originating MLS: Rochester
Originating MLS: Rochester
Facts & features
Interior
Bedrooms & bathrooms
- Bedrooms: 4
- Bathrooms: 1
- Full bathrooms: 1
- Main level bathrooms: 1
- Main level bedrooms: 2
Heating
- Gas, Forced Air
Appliances
- Included: Electric Oven, Electric Range, Gas Water Heater, Refrigerator
Features
- Eat-in Kitchen, Bedroom on Main Level
- Flooring: Tile, Varies, Vinyl
- Basement: Full
- Has fireplace: No
Interior area
- Total structure area: 1,164
- Total interior livable area: 1,164 sqft
Property
Parking
- Parking features: No Garage
Features
- Exterior features: Blacktop Driveway
Lot
- Size: 8,001 sqft
- Dimensions: 50 x 160
- Features: Irregular Lot, Near Public Transit, Residential Lot
Details
- Parcel number: 2628000603500001028000
- Special conditions: Standard
Construction
Type & style
- Home type: SingleFamily
- Architectural style: Cape Cod
- Property subtype: Single Family Residence
Materials
- Other, Vinyl Siding
- Foundation: Block
Condition
- Resale
- Year built: 1940
Utilities & green energy
- Sewer: Connected
- Water: Connected, Public
- Utilities for property: Sewer Connected, Water Connected
Community & neighborhood
Location
- Region: Rochester
- Subdivision: Denise
Other
Other facts
- Listing terms: Cash,FHA,VA Loan
Price history
| Date | Event | Price |
|---|---|---|
| 9/11/2025 | Listing removed | $2,195$2/sqft |
Source: Zillow Rentals Report a problem | ||
| 8/7/2025 | Price change | $2,195-4.4%$2/sqft |
Source: Zillow Rentals Report a problem | ||
| 7/11/2025 | Sold | $200,000+11.2%$172/sqft |
Source: | ||
| 7/11/2025 | Listed for rent | $2,295$2/sqft |
Source: Zillow Rentals Report a problem | ||
| 5/20/2025 | Pending sale | $179,900$155/sqft |
Source: | ||
Public tax history
| Year | Property taxes | Tax assessment |
|---|---|---|
| 2024 | -- | $83,700 |
| 2023 | -- | $83,700 +3.3% |
| 2022 | -- | $81,000 |
Find assessor info on the county website
Neighborhood: 14616
Nearby schools
GreatSchools rating
- NAEnglish Village Elementary SchoolGrades: K-2Distance: 1 mi
- 5/10Arcadia Middle SchoolGrades: 6-8Distance: 1.9 mi
- 6/10Arcadia High SchoolGrades: 9-12Distance: 1.8 mi
Schools provided by the listing agent
- District: Greece
Source: NYSAMLSs. This data may not be complete. We recommend contacting the local school district to confirm school assignments for this home.
