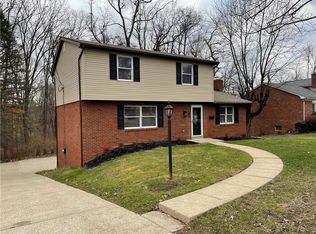Sold for $275,000 on 04/12/24
$275,000
249 Deerpath Rd, New Kensington, PA 15068
3beds
2,184sqft
Single Family Residence
Built in 1968
0.3 Acres Lot
$300,300 Zestimate®
$126/sqft
$2,263 Estimated rent
Home value
$300,300
$282,000 - $318,000
$2,263/mo
Zestimate® history
Loading...
Owner options
Explore your selling options
What's special
Welcome to this charming multi-level residence in the Rossmont Plan, that contains warm, inviting features. The heart of the home is the living room, where a cathedral ceiling adds a touch of grandeur, complemented by the warmth of a wood-burning fireplace. A fully equipped eat-in kitchen leads to a formal dining room, providing an ideal setting for celebrations. Adjacent to a comfortable family room with sliding doors that open to a deck are a powder room and an entrance to a 2 car garage. As you enter the upper level you're welcomed by hardwood floors, providing a seamless transition to the private spaces of the house along with a full bath. The three bedrooms offer ample space and natural light, creating a cozy retreat for rest and relaxation. Descend to the lower level, where practicality meets recreation. A dedicated laundry area ensures efficiency in household chores, while a game room opens up to the backyard, providing a perfect space for entertainment and relaxation.
Zillow last checked: 8 hours ago
Listing updated: April 12, 2024 at 01:35pm
Listed by:
Linda Bell 724-335-4855,
COLLODI REALTY
Bought with:
Thomas Cathell
COLDWELL BANKER REALTY
Source: WPMLS,MLS#: 1637291 Originating MLS: West Penn Multi-List
Originating MLS: West Penn Multi-List
Facts & features
Interior
Bedrooms & bathrooms
- Bedrooms: 3
- Bathrooms: 3
- Full bathrooms: 1
- 1/2 bathrooms: 2
Primary bedroom
- Level: Upper
- Dimensions: 13x15
Bedroom 2
- Level: Upper
- Dimensions: 11x12
Bedroom 3
- Level: Upper
- Dimensions: 11x12
Dining room
- Level: Main
- Dimensions: 10x13
Family room
- Level: Main
- Dimensions: 14x17
Game room
- Level: Lower
- Dimensions: 13x21
Kitchen
- Level: Main
- Dimensions: 11x12
Laundry
- Level: Lower
- Dimensions: 13x15
Living room
- Level: Main
- Dimensions: 13x19
Heating
- Gas
Cooling
- Central Air
Appliances
- Included: Some Gas Appliances, Dryer, Dishwasher, Refrigerator, Stove, Washer
Features
- Window Treatments
- Flooring: Carpet, Hardwood, Vinyl
- Windows: Window Treatments
- Has basement: Yes
- Number of fireplaces: 1
- Fireplace features: Wood Burning
Interior area
- Total structure area: 2,184
- Total interior livable area: 2,184 sqft
Property
Parking
- Total spaces: 2
- Parking features: Built In, Garage Door Opener
- Has attached garage: Yes
Features
- Levels: Multi/Split
- Stories: 2
- Pool features: None
Lot
- Size: 0.30 Acres
- Dimensions: 78 x 166
Details
- Parcel number: 2404010068
Construction
Type & style
- Home type: SingleFamily
- Architectural style: Multi-Level
- Property subtype: Single Family Residence
Materials
- Brick, Vinyl Siding
Condition
- Resale
- Year built: 1968
Utilities & green energy
- Sewer: Public Sewer
- Water: Public
Community & neighborhood
Location
- Region: New Kensington
- Subdivision: Rossmont
Price history
| Date | Event | Price |
|---|---|---|
| 4/12/2024 | Sold | $275,000-1.8%$126/sqft |
Source: | ||
| 3/1/2024 | Contingent | $279,900$128/sqft |
Source: | ||
| 1/12/2024 | Listed for sale | $279,900$128/sqft |
Source: | ||
Public tax history
| Year | Property taxes | Tax assessment |
|---|---|---|
| 2024 | $4,587 +5.6% | $28,730 |
| 2023 | $4,343 +1% | $28,730 |
| 2022 | $4,300 +5.6% | $28,730 |
Find assessor info on the county website
Neighborhood: 15068
Nearby schools
GreatSchools rating
- 4/10Roy A. Hunt Elementary SchoolGrades: 3-6Distance: 0.8 mi
- 2/10Valley Junior-Senior High SchoolGrades: 7-12Distance: 1.1 mi
- NAMartin SchoolGrades: PK-KDistance: 1.4 mi
Schools provided by the listing agent
- District: New Kensington/Arnold
Source: WPMLS. This data may not be complete. We recommend contacting the local school district to confirm school assignments for this home.

Get pre-qualified for a loan
At Zillow Home Loans, we can pre-qualify you in as little as 5 minutes with no impact to your credit score.An equal housing lender. NMLS #10287.
