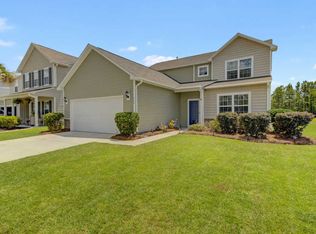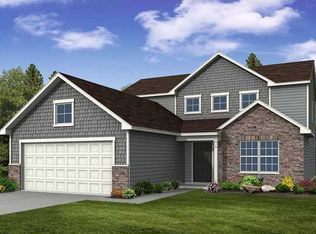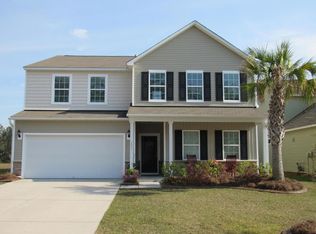This amazing 3 bedroom home was designed for the active family in mind! Just two minutes from stores and restaurants and 1 minute from the highway- this location is not only a quick drive- but totally walkable! The community provides many paved walking trails, also golf cart friendly. Your kids can easily walk to the nearby YMCA, or even their own school come August! The neighborhood also features wonderful amenities like a large pool, and gated play park. Outside the home features tidy landscaping, and a stunning stone overlay on the exterior trim. The home includes a two-car attached garage as well as a large driveway.Inside, the home opens to tan tiled floors, and upgraded crown molding throughout. To the left, the laundry room, half bath, and the garage door access is located... and on the right side a bonus room makes a great private office or formal dining room. Past the entry space, cream colored carpet separates the living space. This large room has great natural light, and is perfect for entertaining. Overlooking the living room, is your eat-in-kitchen. The kitchen boasts dark espresso colored wood cabinets, and tan granite countertops. The tan tile backsplash mimics the flooring, with the same color scheme. There's plenty of storage, with a separate pantry, and homeowners will love the large kitchen island with counter height seating. The stainless steel appliances are timeless, and the dishwasher was recently replaced in 2019. The left of the kitchen is the eat-in space perfect for a little kitchen table. On the other side of the living room, is the first floor master bedroom. The master also features crown molding, an overhead ceiling fan and an ensuite bathroom. The bathroom is like a trip to the spa, with an upgraded glass tiled walk in shower, and soaking tub. The master also features an extended double sink vanity, separate toilet room, and large walk in closet. The staircase was recently upgraded with iron handrails, creating a polished, cozy look. The second floor opens to a huge loft space, perfect for a media room or playroom. The space could easily fit a large sectional, and the overhead fan adds extra comfort. To the left of the space, two good sized bedrooms share a hall bathroom. The bedrooms both feature overhead fans, and are a good size. The bathroom is fairly large, and could easily house an extra bathroom storage cabinet, or laundry basket. In the backyard, the screened in porch is great for enjoying an afternoon cocktail while your kids fish in the community pond. The screened porch opens to a concrete patio, perfect for grilling out or enjoying a toasty fire pit. The pond is stocked with fish and turtles and is quite big in size. It has a nice forested backsplash, so no homes will be built there, and you can enjoy the picturesque nature scenes for years to come. Come see this home in person, because it won't be here for long!! Use preferred lender to buy this home and receive an incentive towards your closing costs!
This property is off market, which means it's not currently listed for sale or rent on Zillow. This may be different from what's available on other websites or public sources.


