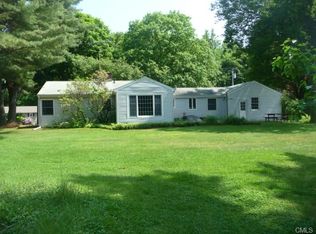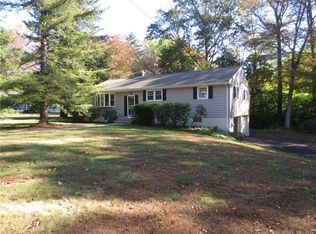Sold for $725,000 on 01/30/23
$725,000
249 Dayton Road, Trumbull, CT 06611
4beds
3,064sqft
Single Family Residence
Built in 1952
0.57 Acres Lot
$828,100 Zestimate®
$237/sqft
$4,726 Estimated rent
Home value
$828,100
$787,000 - $878,000
$4,726/mo
Zestimate® history
Loading...
Owner options
Explore your selling options
What's special
Pinch yourself over the extensive list of improvements on this 4 bedroom, 3.5 bath fully renovated Ranch. Conveniently located on a delightful corner lot in Trumbull! Get ready for bike rides, neighborhood walks & playing soccer on over a half-acre. Move in just in time to relish the cooler months on the endearing front porch in your rocking chairs with a cup of hot cocoa in this family-oriented neighborhood! Step into the spacious open Living Room featuring a wood burning fireplace with marble surround and gleaming hardwood floors throughout presenting a showstopper powder room. The large eat in Kitchen offers stainless steel appliances, sparkling quartz countertops, glass backsplash, massive island for 5 w/ double waterfall edges, tons of storage, and more, ideal for a home chef! Flow down the hall to find the Primary Bedroom facing the front of the house supplying a great reading area in front of the bay window and a stylish full bathroom that won’t disappoint! Rounding out the main level is another bedroom with En-suite featuring a shower/tub combo. Double barn doors separate the entertaining area from the bedrooms. The immaculate attention to detail is representative of the entire property and can also be exemplified in the lower level, boasting 2 additional generously size bedrooms, stunning full bathroom and laundry. A spacious entertaining family room sits adjacent to the gaming area. The versatile layout utilizes every space to create the most comfortable atmosphere!
Zillow last checked: 8 hours ago
Listing updated: January 31, 2023 at 03:13pm
Listed by:
The Vanderblue Team at Higgins Group,
Kelley Ferreira 203-391-1614,
Higgins Group Real Estate 203-254-9000,
Co-Listing Agent: Tanya Walsh 475-210-9758,
Higgins Group Real Estate
Bought with:
Kelley Ferreira, RES.0817897
Higgins Group Real Estate
Source: Smart MLS,MLS#: 170533762
Facts & features
Interior
Bedrooms & bathrooms
- Bedrooms: 4
- Bathrooms: 4
- Full bathrooms: 3
- 1/2 bathrooms: 1
Primary bedroom
- Features: Bay/Bow Window, Full Bath, Remodeled, Stall Shower, Tile Floor
- Level: Main
- Area: 211.4 Square Feet
- Dimensions: 15.1 x 14
Bedroom
- Features: Remodeled, Vinyl Floor
- Level: Lower
- Area: 181.5 Square Feet
- Dimensions: 15 x 12.1
Bedroom
- Features: Full Bath, Hardwood Floor, Remodeled, Tile Floor, Tub w/Shower
- Level: Main
- Area: 203 Square Feet
- Dimensions: 14.5 x 14
Bedroom
- Features: Remodeled, Vinyl Floor
- Level: Lower
- Area: 170.28 Square Feet
- Dimensions: 13.2 x 12.9
Bathroom
- Features: Full Bath, Remodeled, Stall Shower, Tile Floor
- Level: Lower
Family room
- Features: Remodeled, Vinyl Floor
- Level: Lower
Kitchen
- Features: Dining Area, Hardwood Floor, Kitchen Island, Pantry, Quartz Counters, Sliders
- Level: Main
- Area: 349.45 Square Feet
- Dimensions: 24.1 x 14.5
Living room
- Features: Fireplace, Half Bath, Hardwood Floor, Remodeled
- Level: Main
- Area: 403.2 Square Feet
- Dimensions: 28 x 14.4
Rec play room
- Features: Laundry Hookup, Remodeled
- Level: Lower
Heating
- Forced Air, Zoned, Natural Gas
Cooling
- Central Air, Zoned
Appliances
- Included: Gas Range, Microwave, Refrigerator, Freezer, Ice Maker, Tankless Water Heater
- Laundry: Lower Level
Features
- Open Floorplan
- Windows: Thermopane Windows
- Basement: Full,Finished,Heated,Cooled,Liveable Space,Sump Pump
- Attic: Access Via Hatch,Floored,Storage
- Number of fireplaces: 1
Interior area
- Total structure area: 3,064
- Total interior livable area: 3,064 sqft
- Finished area above ground: 1,564
- Finished area below ground: 1,500
Property
Parking
- Total spaces: 10
- Parking features: Detached, Carport, Driveway, Private, Paved
- Garage spaces: 2
- Has carport: Yes
- Has uncovered spaces: Yes
Features
- Patio & porch: Porch
- Exterior features: Rain Gutters, Lighting
Lot
- Size: 0.57 Acres
- Features: Dry, Corner Lot, Level
Details
- Additional structures: Shed(s)
- Parcel number: 390756
- Zoning: AA
Construction
Type & style
- Home type: SingleFamily
- Architectural style: Ranch
- Property subtype: Single Family Residence
Materials
- Vinyl Siding
- Foundation: Concrete Perimeter
- Roof: Asphalt
Condition
- New construction: No
- Year built: 1952
Utilities & green energy
- Sewer: Public Sewer
- Water: Public
Green energy
- Energy efficient items: Windows
Community & neighborhood
Community
- Community features: Golf, Health Club, Lake, Library, Medical Facilities, Park, Pool, Shopping/Mall
Location
- Region: Trumbull
Price history
| Date | Event | Price |
|---|---|---|
| 1/30/2023 | Sold | $725,000$237/sqft |
Source: | ||
| 12/10/2022 | Contingent | $725,000$237/sqft |
Source: | ||
| 11/16/2022 | Price change | $725,000-3.3%$237/sqft |
Source: | ||
| 11/4/2022 | Listed for sale | $750,000+97.4%$245/sqft |
Source: | ||
| 6/21/2022 | Sold | $379,900$124/sqft |
Source: | ||
Public tax history
| Year | Property taxes | Tax assessment |
|---|---|---|
| 2025 | $13,316 +2.9% | $362,390 |
| 2024 | $12,939 +45% | $362,390 +42.7% |
| 2023 | $8,921 +1.6% | $253,890 |
Find assessor info on the county website
Neighborhood: Long Hill
Nearby schools
GreatSchools rating
- 9/10Jane Ryan SchoolGrades: K-5Distance: 0.6 mi
- 7/10Madison Middle SchoolGrades: 6-8Distance: 0.9 mi
- 10/10Trumbull High SchoolGrades: 9-12Distance: 2.1 mi
Schools provided by the listing agent
- Elementary: Jane Ryan
- Middle: Madison
- High: Trumbull
Source: Smart MLS. This data may not be complete. We recommend contacting the local school district to confirm school assignments for this home.

Get pre-qualified for a loan
At Zillow Home Loans, we can pre-qualify you in as little as 5 minutes with no impact to your credit score.An equal housing lender. NMLS #10287.
Sell for more on Zillow
Get a free Zillow Showcase℠ listing and you could sell for .
$828,100
2% more+ $16,562
With Zillow Showcase(estimated)
$844,662
