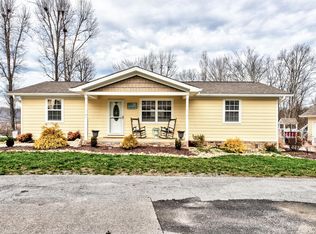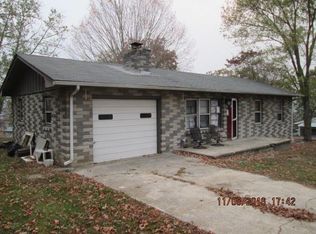Newly renovated home......gorgeous kitchen with shaker style cabinets, butcher block countertops, glass tile backsplash, pantry and stylish open shelving. New flooring in the kitchen and baths. Original hardwoods throughout remainder have been nicely refinished. Morning or evening you can enjoy the mountain views from the large covered front porch or watch the wildlife off the huge covered back porch. Completely chain link fenced yard with 2 drive through gates. Home has a full unfinished basement with a 1 car garage and a huge workshop in the rear. Concrete upper driveway and gravel lower driveway with lots of parking. Minutes to Norris Lake and convenient to shopping, schools, hospital, etc. Come make this your new home!!!
This property is off market, which means it's not currently listed for sale or rent on Zillow. This may be different from what's available on other websites or public sources.

