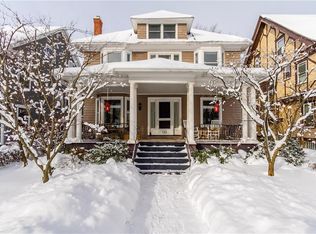Stately turn of century Park Ave Colonial Revival! Spacious, gracious and totally live-able. Over $100K in improvements make this truly turn-key! New two car garage, new driveway, new park-like back-yard, wonderful front porch with porch swing, new furnace, new hot water heater, new third floor AC, modern kitchen with granite and stainless. Original butler's pantry with new insulation. Banquet size dining room. Sophisticated living room with gas fireplace and custom Venetian plaster surround. 4 bedrooms and finished 3rd floor with full bath and separate heat. Perfect for guest suite, master bedroom, artist studio, etc. Hurry! Won't last! Open Saturday 1/16 1-2pm and Sunday 1/17 2-3pm
This property is off market, which means it's not currently listed for sale or rent on Zillow. This may be different from what's available on other websites or public sources.
