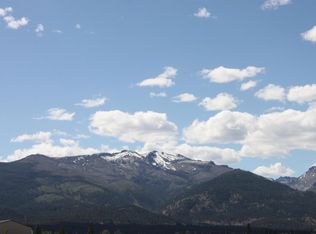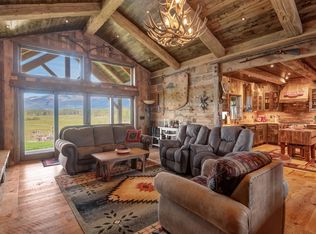Closed
Price Unknown
249 Crested Butte Way, Victor, MT 59875
3beds
3,235sqft
Single Family Residence
Built in 2019
8.54 Acres Lot
$1,502,900 Zestimate®
$--/sqft
$3,566 Estimated rent
Home value
$1,502,900
$1.23M - $1.83M
$3,566/mo
Zestimate® history
Loading...
Owner options
Explore your selling options
What's special
Nestled atop a ridge with sweeping views of the Bitterroot and Sapphire Mountains, this stunning 3,235 sq. ft. custom home on 8.54 acres combines modern elegance with country charm. Built in 2019, this thoughtfully designed home was featured in the Bitterroot Tour of Homes, winning the "Livable Floorplan" award.
The home boasts 3 bedrooms, 2.5 bathrooms, and an open-concept layout that highlights its exquisite craftsmanship. Floor-to-ceiling windows flood the interior with natural light, framing breathtaking vistas, while exposed beams and built-ins add a touch of rustic sophistication. The chef's kitchen is a culinary dream, offering high-end appliances and a seamless flow into the living and dining areas, complete with a welcoming fireplace.
The main-level master bedroom provides a serene retreat with mountain views and luxurious finishes. Upstairs, two additional bedrooms and a bonus room offer ample space for guests plus a home office. Outside, the property features a 30' x 40' barn/shop, fenced acreage, and a covered front porch perfect for enjoying Montana's natural beauty. Conveniently located just minutes from Hamilton and Missoula, this modern farm-style home offers both privacy and accessibility.
This exceptional home is a rare find— Call Sandy "Mo" Adkins at 406-381-5872 or your Real Estate Professional.
Zillow last checked: 8 hours ago
Listing updated: March 31, 2025 at 02:18pm
Listed by:
Sandy "Mo" Adkins 406-381-5872,
Glacier Sotheby's International Realty Hamilton
Bought with:
Wanda Sumner, RRE-BRO-LIC-89011
Berkshire Hathaway HomeServices - Hamilton
Source: MRMLS,MLS#: 30039296
Facts & features
Interior
Bedrooms & bathrooms
- Bedrooms: 3
- Bathrooms: 3
- Full bathrooms: 2
- 1/2 bathrooms: 1
Heating
- Forced Air, Gas
Cooling
- Central Air
Appliances
- Included: Dryer, Dishwasher, Microwave, Range, Refrigerator, Washer
- Laundry: Washer Hookup
Features
- Fireplace, Main Level Primary
- Basement: Crawl Space
- Number of fireplaces: 1
Interior area
- Total interior livable area: 3,235 sqft
- Finished area below ground: 0
Property
Parking
- Total spaces: 4
- Parking features: Circular Driveway
- Attached garage spaces: 4
Features
- Levels: Two
- Patio & porch: Deck, Front Porch
- Exterior features: Propane Tank - Owned
- Fencing: Partial
- Has view: Yes
- View description: Meadow, Mountain(s)
Lot
- Size: 8.54 Acres
- Features: Front Yard, Landscaped, Pasture, Secluded, Sprinklers In Ground, Views
Details
- Additional structures: Barn(s)
- Parcel number: 13156413101130000
- Special conditions: Standard
Construction
Type & style
- Home type: SingleFamily
- Architectural style: Ranch
- Property subtype: Single Family Residence
Materials
- Foundation: Poured
Condition
- New construction: No
- Year built: 2019
Utilities & green energy
- Sewer: Private Sewer, Septic Tank
- Water: Well
- Utilities for property: Electricity Connected, High Speed Internet Available, Propane
Community & neighborhood
Security
- Security features: Fire Alarm
Location
- Region: Victor
Other
Other facts
- Listing agreement: Exclusive Right To Sell
- Listing terms: Cash
- Road surface type: Asphalt, Gravel
Price history
| Date | Event | Price |
|---|---|---|
| 3/31/2025 | Sold | -- |
Source: | ||
| 1/30/2025 | Listed for sale | $1,485,000-0.7%$459/sqft |
Source: | ||
| 9/30/2024 | Listing removed | $1,495,000$462/sqft |
Source: | ||
| 8/12/2024 | Price change | $1,495,000-6.3%$462/sqft |
Source: | ||
| 6/27/2024 | Listed for sale | $1,595,000$493/sqft |
Source: | ||
Public tax history
| Year | Property taxes | Tax assessment |
|---|---|---|
| 2024 | $4,151 | $876,400 |
| 2023 | -- | $876,400 +17% |
| 2022 | $4,146 +1.2% | $749,354 |
Find assessor info on the county website
Neighborhood: 59875
Nearby schools
GreatSchools rating
- NAVictor SchoolGrades: PK-5Distance: 3.2 mi
- NAVictor Middle SchoolGrades: 6-8Distance: 3.2 mi
- 1/10Victor High SchoolGrades: 9-12Distance: 3.2 mi

