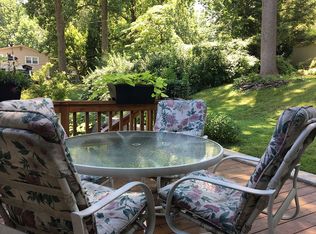Sold for $492,000
$492,000
249 Cowbell Rd, Willow Grove, PA 19090
3beds
1,864sqft
Single Family Residence
Built in 1957
0.25 Acres Lot
$504,900 Zestimate®
$264/sqft
$3,225 Estimated rent
Home value
$504,900
$470,000 - $545,000
$3,225/mo
Zestimate® history
Loading...
Owner options
Explore your selling options
What's special
Family friendly neighborhood, tree lined streets, and a new home awaits on Cowbell Road. Enter into the foyer and be welcomed into this well-kept, split-level home. Proceed to the living room with cozy fireplace and bay window. The dining room is a perfect spot for hosting more formal meals and comes complete with overhead lights. The eat in kitchen features sandstone countertops, tiled flooring and backsplash and electric cooking. There is also a screened in porch for additional living space. Heading up to the 2nd floor you will find the spacious primary bedroom with ensuite bathroom. There are 2 additional bedrooms, a linen closet and a hall bathroom with tub/shower combo on the 2nd floor. Down to the lower level are the family room, laundry facilities and a powder room. This home also has a basement with storage area and an open area that could be used for a home gym, office space or just about anything you desire. There are many bonus features of this house including the 1-car garage, central a/c, a newer roof (only 1 year old with a transferrable warranty) and the appliances are included with the sale. Schedule your showing today and enjoy a beautiful spring in your new home.
Zillow last checked: 8 hours ago
Listing updated: May 06, 2025 at 06:10am
Listed by:
Ryan Petrucci 610-640-9316,
RE/MAX Main Line-Paoli
Bought with:
Andrea Goryl, RS316616
Compass RE
Source: Bright MLS,MLS#: PAMC2131958
Facts & features
Interior
Bedrooms & bathrooms
- Bedrooms: 3
- Bathrooms: 3
- Full bathrooms: 2
- 1/2 bathrooms: 1
Primary bedroom
- Features: Flooring - Carpet, Ceiling Fan(s)
- Level: Upper
Bedroom 2
- Features: Flooring - Carpet
- Level: Upper
Bedroom 3
- Features: Flooring - Carpet
- Level: Upper
Primary bathroom
- Features: Bathroom - Stall Shower
- Level: Upper
Bathroom 2
- Features: Bathroom - Tub Shower
- Level: Upper
Basement
- Level: Lower
Dining room
- Features: Flooring - Carpet
- Level: Main
Family room
- Features: Flooring - Carpet
- Level: Lower
Foyer
- Level: Main
Half bath
- Level: Lower
Kitchen
- Features: Countertop(s) - Solid Surface, Flooring - Ceramic Tile, Eat-in Kitchen, Kitchen - Electric Cooking
- Level: Main
Laundry
- Level: Lower
Living room
- Features: Fireplace - Wood Burning, Flooring - Carpet
- Level: Main
Screened porch
- Level: Main
Storage room
- Level: Lower
Heating
- Forced Air, Natural Gas
Cooling
- Central Air, Electric
Appliances
- Included: Refrigerator, Washer, Dryer, Gas Water Heater
- Laundry: Lower Level, Laundry Room
Features
- Floor Plan - Traditional, Bathroom - Tub Shower, Bathroom - Stall Shower
- Flooring: Carpet, Ceramic Tile
- Basement: Unfinished
- Number of fireplaces: 1
- Fireplace features: Wood Burning
Interior area
- Total structure area: 1,864
- Total interior livable area: 1,864 sqft
- Finished area above ground: 1,392
- Finished area below ground: 472
Property
Parking
- Total spaces: 1
- Parking features: Garage Faces Front, Driveway, Attached
- Attached garage spaces: 1
- Has uncovered spaces: Yes
Accessibility
- Accessibility features: None
Features
- Levels: Multi/Split,Two
- Stories: 2
- Patio & porch: Screened Porch
- Exterior features: Lighting
- Pool features: None
- Has view: Yes
- View description: Garden
Lot
- Size: 0.25 Acres
- Dimensions: 80.00 x 0.00
Details
- Additional structures: Above Grade, Below Grade
- Parcel number: 590003721009
- Zoning: RESIDENTIAL
- Zoning description: Residential
- Special conditions: Standard
Construction
Type & style
- Home type: SingleFamily
- Property subtype: Single Family Residence
Materials
- Masonry
- Foundation: Concrete Perimeter
- Roof: Pitched,Shingle
Condition
- Average
- New construction: No
- Year built: 1957
Utilities & green energy
- Sewer: Public Sewer
- Water: Public
Community & neighborhood
Security
- Security features: Smoke Detector(s)
Location
- Region: Willow Grove
- Subdivision: None Available
- Municipality: UPPER MORELAND TWP
Other
Other facts
- Listing agreement: Exclusive Right To Sell
- Ownership: Fee Simple
Price history
| Date | Event | Price |
|---|---|---|
| 5/1/2025 | Sold | $492,000+2.5%$264/sqft |
Source: | ||
| 3/28/2025 | Pending sale | $480,000$258/sqft |
Source: | ||
| 3/18/2025 | Contingent | $480,000$258/sqft |
Source: | ||
| 3/14/2025 | Listed for sale | $480,000$258/sqft |
Source: | ||
Public tax history
| Year | Property taxes | Tax assessment |
|---|---|---|
| 2025 | $7,482 +6.5% | $149,530 |
| 2024 | $7,025 | $149,530 |
| 2023 | $7,025 +9.7% | $149,530 |
Find assessor info on the county website
Neighborhood: 19090
Nearby schools
GreatSchools rating
- NAUpper Moreland Primary SchoolGrades: K-2Distance: 1.6 mi
- 7/10Upper Moreland Middle SchoolGrades: 6-8Distance: 1.6 mi
- 6/10Upper Moreland High SchoolGrades: 9-12Distance: 0.5 mi
Schools provided by the listing agent
- Elementary: Upper Moreland Primary School
- Middle: Upper Moreland
- High: Upper Moreland
- District: Upper Moreland
Source: Bright MLS. This data may not be complete. We recommend contacting the local school district to confirm school assignments for this home.
Get a cash offer in 3 minutes
Find out how much your home could sell for in as little as 3 minutes with a no-obligation cash offer.
Estimated market value$504,900
Get a cash offer in 3 minutes
Find out how much your home could sell for in as little as 3 minutes with a no-obligation cash offer.
Estimated market value
$504,900
