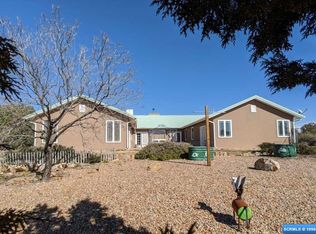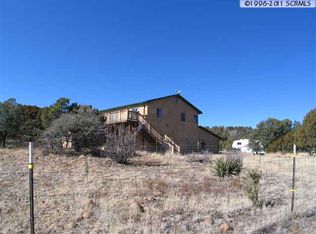Beautiful Southwest Custom Home on 46 Acres in the XYZ Ranch! This gorgeous home has a gourmet kitchen with custom cabinets and granite counters. The large master suite has a fireplace and wonderful views. This home has been impeccably maintained and shows like a new home. There is a newer roof with transferable warranty and a new septic system. Lots of horseback riding opportunities from the XYZ ranch area into Fort Bayard and the National Forest. Please click on the Virtual Tour!
This property is off market, which means it's not currently listed for sale or rent on Zillow. This may be different from what's available on other websites or public sources.

