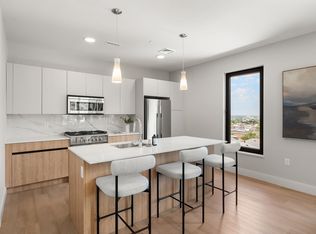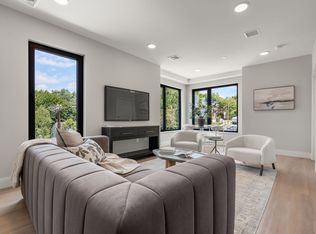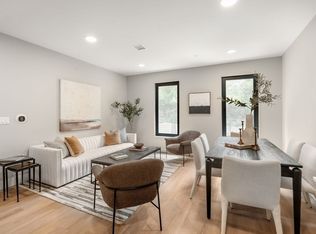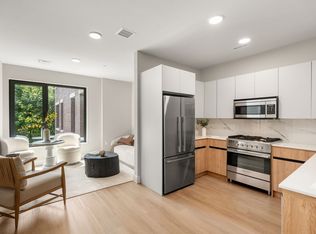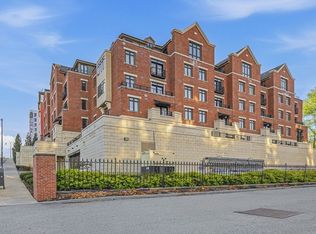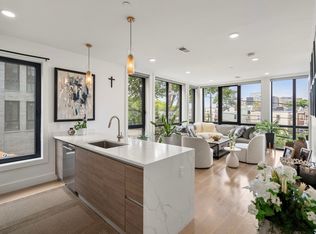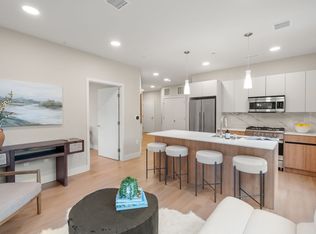Welcome to The Jordan, Brighton’s newest boutique condominium ideally located on the Brookline town line. This well-designed complex features 34 modern units, just steps from Whole Foods and public transportation, offering unparalleled convenience for urban living. Residents enjoy premium amenities, including a landscaped private courtyard with grill, a spacious rooftop terrace with 360° views, a fitness center, resident lounge and secure underground assigned parking. Each unit showcases open-concept layouts and high-end finishes, with a gourmet kitchen featuring Fisher & Paykel appliances and sleek quartz countertops. With over a dozen unique floor plans, The Jordan offers something for every lifestyle. Don’t miss this opportunity to experience elevated living in one of Boston’s most desirable neighborhoods.
For sale
$1,299,000
249 Corey Rd #203, Brighton, MA 02135
2beds
1,134sqft
Est.:
Condominium
Built in 2025
-- sqft lot
$1,276,800 Zestimate®
$1,146/sqft
$839/mo HOA
What's special
Sleek quartz countertopsOpen-concept layoutsHigh-end finishesGourmet kitchenFisher and paykel appliances
- 8 days |
- 119 |
- 1 |
Zillow last checked: 8 hours ago
Listing updated: December 12, 2025 at 12:09am
Listed by:
Xuanzi Liu 617-646-9629,
Engel & Volkers Wellesley 781-591-8333
Source: MLS PIN,MLS#: 73460825
Tour with a local agent
Facts & features
Interior
Bedrooms & bathrooms
- Bedrooms: 2
- Bathrooms: 2
- Full bathrooms: 2
Primary bedroom
- Features: Closet, Lighting - Overhead
- Level: Second
- Area: 156
- Dimensions: 13 x 12
Bedroom 2
- Features: Closet, Lighting - Overhead
- Level: Second
- Area: 132
- Dimensions: 12 x 11
Primary bathroom
- Features: Yes
Bathroom 1
- Features: Bathroom - With Shower Stall, Recessed Lighting
- Level: Second
- Area: 60
- Dimensions: 10 x 6
Bathroom 2
- Features: Bathroom - With Tub
- Level: Second
- Area: 60
- Dimensions: 10 x 6
Dining room
- Features: Window(s) - Picture, Recessed Lighting
- Level: Second
- Area: 110
- Dimensions: 11 x 10
Kitchen
- Features: Window(s) - Picture, Kitchen Island, Recessed Lighting, Stainless Steel Appliances
- Level: Second
- Area: 90
- Dimensions: 10 x 9
Living room
- Features: Window(s) - Picture, Recessed Lighting
- Level: Second
- Area: 110
- Dimensions: 11 x 10
Heating
- Forced Air, Natural Gas, Hydro Air
Cooling
- Central Air
Appliances
- Included: Range, Dishwasher, Disposal, Microwave, Refrigerator, Freezer, Washer, Dryer
- Laundry: In Unit, Electric Dryer Hookup, Washer Hookup
Features
- Elevator
- Flooring: Tile, Vinyl
- Basement: None
- Has fireplace: No
- Common walls with other units/homes: 2+ Common Walls,Corner
Interior area
- Total structure area: 1,134
- Total interior livable area: 1,134 sqft
- Finished area above ground: 1,134
Property
Parking
- Total spaces: 2
- Parking features: Under, Assigned
- Attached garage spaces: 2
Accessibility
- Accessibility features: Accessible Entrance
Features
- Patio & porch: Deck - Roof, Patio
- Exterior features: Deck - Roof, Patio, City View(s)
- Has view: Yes
- View description: City
Details
- Parcel number: 3322754
- Zoning: 0120
Construction
Type & style
- Home type: Condo
- Property subtype: Condominium
- Attached to another structure: Yes
Materials
- Frame, Brick, Stone
- Roof: Rubber
Condition
- Year built: 2025
Utilities & green energy
- Electric: 100 Amp Service
- Sewer: Public Sewer
- Water: Public
- Utilities for property: for Gas Range, for Gas Oven, for Electric Dryer, Washer Hookup
Green energy
- Energy efficient items: Thermostat
Community & HOA
Community
- Features: Public Transportation, Shopping, Park, Medical Facility, Highway Access, T-Station
- Security: Intercom
HOA
- Amenities included: Elevator(s), Fitness Center
- Services included: Water, Sewer, Insurance, Maintenance Structure, Maintenance Grounds, Snow Removal, Trash, Reserve Funds
- HOA fee: $839 monthly
Location
- Region: Brighton
Financial & listing details
- Price per square foot: $1,146/sqft
- Date on market: 1/22/2026
Estimated market value
$1,276,800
$1.21M - $1.34M
$4,159/mo
Price history
Price history
| Date | Event | Price |
|---|---|---|
| 12/9/2025 | Listed for sale | $1,299,000-5.3%$1,146/sqft |
Source: MLS PIN #73460825 Report a problem | ||
| 9/1/2025 | Listing removed | $5,400$5/sqft |
Source: Zillow Rentals Report a problem | ||
| 8/11/2025 | Listed for rent | $5,400$5/sqft |
Source: Zillow Rentals Report a problem | ||
| 7/17/2025 | Listing removed | $1,372,000$1,210/sqft |
Source: MLS PIN #73402972 Report a problem | ||
| 7/10/2025 | Listed for sale | $1,372,000$1,210/sqft |
Source: MLS PIN #73402972 Report a problem | ||
Public tax history
Public tax history
Tax history is unavailable.BuyAbility℠ payment
Est. payment
$8,471/mo
Principal & interest
$6473
HOA Fees
$839
Other costs
$1158
Climate risks
Neighborhood: Brighton
Nearby schools
GreatSchools rating
- NABaldwin Early Learning CenterGrades: PK-1Distance: 0.3 mi
- 2/10Brighton High SchoolGrades: 7-12Distance: 0.5 mi
- NAHorace Mann School For The DeafGrades: PK-2,4-12Distance: 0.6 mi
- Loading
- Loading
