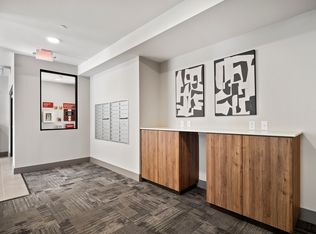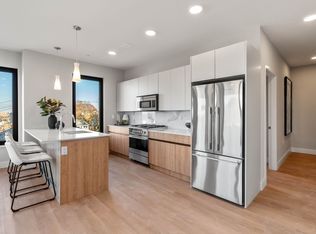Sold for $718,000
$718,000
249 Corey Rd #104, Brighton, MA 02135
1beds
760sqft
Condominium
Built in 2025
-- sqft lot
$-- Zestimate®
$945/sqft
$-- Estimated rent
Home value
Not available
Estimated sales range
Not available
Not available
Zestimate® history
Loading...
Owner options
Explore your selling options
What's special
Welcome to The Jordan, the new standard of excellence for Brighton and Brookline. Now 20% reserved! All of The Jordan's newly constructed 34 luxury residences offer thoughtful layouts with accompanying amenities, including access to communal spaces like a rooftop terrace with panoramic views, shared courtyard, bike storage, fitness center, package room, elevator, and lobby for socializing. This one-bed, one-bath unit offers bonus space that can be used as a home office. The kitchen boasts quartz countertops and stainless steel Fisher and Paykel appliances. One garage parking space is included. The Jordan has over a dozen unique floorplans, each designed to cater to diverse lifestyles and preferences. TheJordan.Condos
Zillow last checked: 8 hours ago
Listing updated: June 23, 2025 at 07:04am
Listed by:
Todd Glaskin 617-843-5685,
Coldwell Banker Realty - Newton 617-969-2447,
Gregg M. Leppo 781-330-0592
Bought with:
Susan Doig
Charlesgate Realty Group, llc
Source: MLS PIN,MLS#: 73337057
Facts & features
Interior
Bedrooms & bathrooms
- Bedrooms: 1
- Bathrooms: 1
- Full bathrooms: 1
Primary bedroom
- Level: First
Primary bathroom
- Features: No
Bathroom 1
- Level: First
Kitchen
- Level: First
Living room
- Level: First
Office
- Level: First
Heating
- Natural Gas, Hydro Air
Cooling
- Central Air
Appliances
- Included: Range, Dishwasher, Disposal, Microwave, Refrigerator, Freezer, Washer, Dryer, Plumbed For Ice Maker
- Laundry: First Floor, In Unit, Electric Dryer Hookup, Washer Hookup
Features
- Home Office
- Flooring: Tile, Vinyl
- Basement: None
- Has fireplace: No
Interior area
- Total structure area: 760
- Total interior livable area: 760 sqft
- Finished area above ground: 760
Property
Parking
- Total spaces: 1
- Parking features: Under, Off Street
- Attached garage spaces: 1
Features
- Patio & porch: Deck - Roof
- Exterior features: Deck - Roof, City View(s)
- Has view: Yes
- View description: City
Details
- Parcel number: 3322754
- Zoning: 0120
Construction
Type & style
- Home type: Condo
- Property subtype: Condominium
- Attached to another structure: Yes
Materials
- Frame, Brick, Stone
- Roof: Rubber
Condition
- Year built: 2025
Utilities & green energy
- Electric: 100 Amp Service
- Sewer: Public Sewer
- Water: Public
- Utilities for property: for Gas Range, for Gas Oven, for Electric Dryer, Washer Hookup, Icemaker Connection
Green energy
- Energy efficient items: Thermostat
Community & neighborhood
Community
- Community features: Public Transportation, Shopping, Park, Medical Facility, Highway Access, T-Station
Location
- Region: Brighton
HOA & financial
HOA
- HOA fee: $532 monthly
- Amenities included: Elevator(s), Fitness Center
- Services included: Water, Sewer, Insurance, Maintenance Structure, Maintenance Grounds, Snow Removal, Trash, Reserve Funds
Price history
| Date | Event | Price |
|---|---|---|
| 6/20/2025 | Sold | $718,000-5.4%$945/sqft |
Source: MLS PIN #73337057 Report a problem | ||
| 5/8/2025 | Contingent | $759,000+8.5%$999/sqft |
Source: MLS PIN #73337057 Report a problem | ||
| 4/29/2025 | Price change | $699,500+0.1%$920/sqft |
Source: MLS PIN #73337057 Report a problem | ||
| 3/29/2025 | Price change | $699,000+0%$920/sqft |
Source: MLS PIN #73337057 Report a problem | ||
| 3/15/2025 | Price change | $698,8000%$919/sqft |
Source: MLS PIN #73337057 Report a problem | ||
Public tax history
Tax history is unavailable.
Neighborhood: Brighton
Nearby schools
GreatSchools rating
- NABaldwin Early Learning CenterGrades: PK-1Distance: 0.3 mi
- 3/10Brighton High SchoolGrades: 7-12Distance: 0.5 mi
- NAHorace Mann School For The DeafGrades: PK-2,4-12Distance: 0.6 mi
Get pre-qualified for a loan
At Zillow Home Loans, we can pre-qualify you in as little as 5 minutes with no impact to your credit score.An equal housing lender. NMLS #10287.

