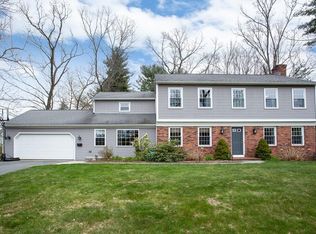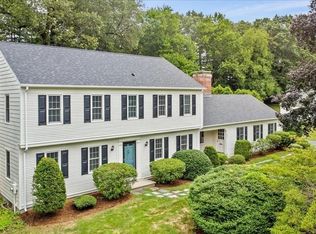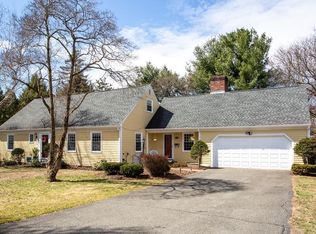Sold for $730,000
$730,000
249 Concord Rd, Longmeadow, MA 01106
4beds
3,228sqft
Single Family Residence
Built in 1967
0.45 Acres Lot
$742,100 Zestimate®
$226/sqft
$4,417 Estimated rent
Home value
$742,100
$675,000 - $816,000
$4,417/mo
Zestimate® history
Loading...
Owner options
Explore your selling options
What's special
Spacious Blueberry Hill Colonial close to schools and Longmeadow Shoppes. If you are looking for a home where family and friends can gather year round- look no further. Whether hosting the holidays, a team dinner or a summer cook out/pool party, your home will be the gathering place. First floor mud room, eat-in-kitchen, dining room, living room, family room, home office and two staircases to the second floor. Second floor hosts a large primary suite ready for your design ideas, 3 additional bedrooms, a family bath and a laundry room. Recent updates include new windows (2022), newer roof and gutters, new staircase to primary suite, pool liner and hard cover. Professionally landscaped yard with brick patio. Fabulous gated in-ground pool with stone surround plus brick patio.
Zillow last checked: 8 hours ago
Listing updated: June 26, 2025 at 01:19pm
Listed by:
Karen A. Reggiannini 413-335-5311,
William Raveis R.E. & Home Services 413-565-2111
Bought with:
Angela Ploszaj
Berkshire Hathaway Home Service New England Properties
Source: MLS PIN,MLS#: 73359024
Facts & features
Interior
Bedrooms & bathrooms
- Bedrooms: 4
- Bathrooms: 3
- Full bathrooms: 2
- 1/2 bathrooms: 1
Primary bedroom
- Features: Bathroom - Full, Cathedral Ceiling(s), Walk-In Closet(s), Flooring - Wall to Wall Carpet, Recessed Lighting
- Level: Second
Bedroom 2
- Features: Closet, Flooring - Wall to Wall Carpet, Lighting - Overhead
- Level: Second
Bedroom 3
- Features: Closet, Flooring - Wall to Wall Carpet, Lighting - Overhead
- Level: Second
Bedroom 4
- Features: Closet, Flooring - Wall to Wall Carpet, Lighting - Overhead
- Level: Second
Primary bathroom
- Features: Yes
Bathroom 1
- Features: Bathroom - Half, Flooring - Stone/Ceramic Tile, Wainscoting, Crown Molding
- Level: First
Bathroom 2
- Features: Bathroom - Full, Bathroom - Double Vanity/Sink, Bathroom - With Tub & Shower, Closet - Linen, Flooring - Wood
- Level: Second
Bathroom 3
- Features: Bathroom - Full, Bathroom - Tiled With Tub & Shower, Flooring - Stone/Ceramic Tile, Countertops - Stone/Granite/Solid
- Level: Second
Dining room
- Features: Flooring - Stone/Ceramic Tile, Cable Hookup, Wainscoting, Crown Molding
- Level: First
Family room
- Features: Cathedral Ceiling(s), Closet/Cabinets - Custom Built, Cable Hookup, Exterior Access, Slider
- Level: First
Kitchen
- Features: Flooring - Wood, Dining Area, Balcony / Deck, Stainless Steel Appliances, Crown Molding
- Level: First
Living room
- Features: Flooring - Wood, French Doors, Exterior Access, Recessed Lighting, Sunken, Crown Molding
- Level: First
Office
- Features: Flooring - Wall to Wall Carpet, Recessed Lighting, Slider
- Level: First
Heating
- Forced Air, Natural Gas, Ductless
Cooling
- Central Air, Ductless, Whole House Fan
Appliances
- Included: Gas Water Heater, Oven, Dishwasher, Disposal, Microwave, Range, Refrigerator, Washer, Dryer
- Laundry: Electric Dryer Hookup, Washer Hookup, Second Floor
Features
- Recessed Lighting, Slider, Home Office
- Flooring: Wood, Tile, Carpet, Flooring - Wall to Wall Carpet
- Doors: French Doors
- Windows: Insulated Windows, Screens
- Basement: Partial
- Number of fireplaces: 1
- Fireplace features: Family Room
Interior area
- Total structure area: 3,228
- Total interior livable area: 3,228 sqft
- Finished area above ground: 3,228
Property
Parking
- Total spaces: 6
- Parking features: Attached, Garage Door Opener, Paved Drive, Off Street
- Attached garage spaces: 2
- Uncovered spaces: 4
Features
- Patio & porch: Deck, Patio
- Exterior features: Deck, Patio, Pool - Inground, Rain Gutters, Professional Landscaping, Sprinkler System, Screens, Fenced Yard
- Has private pool: Yes
- Pool features: In Ground
- Fencing: Fenced/Enclosed,Fenced
Lot
- Size: 0.45 Acres
Details
- Foundation area: 999
- Parcel number: M:0171 B:0105 L:0058,2543398
- Zoning: RA1
Construction
Type & style
- Home type: SingleFamily
- Architectural style: Colonial
- Property subtype: Single Family Residence
Materials
- Frame
- Foundation: Concrete Perimeter
- Roof: Shingle
Condition
- Year built: 1967
Utilities & green energy
- Electric: Circuit Breakers
- Sewer: Public Sewer
- Water: Public
- Utilities for property: for Electric Range, for Electric Dryer
Green energy
- Energy efficient items: Thermostat
Community & neighborhood
Community
- Community features: Park, Walk/Jog Trails, Golf, Medical Facility, Public School
Location
- Region: Longmeadow
- Subdivision: Blueberry Hill
Other
Other facts
- Listing terms: Contract
Price history
| Date | Event | Price |
|---|---|---|
| 6/26/2025 | Sold | $730,000-2%$226/sqft |
Source: MLS PIN #73359024 Report a problem | ||
| 5/25/2025 | Pending sale | $744,900$231/sqft |
Source: | ||
| 5/24/2025 | Contingent | $744,900$231/sqft |
Source: MLS PIN #73359024 Report a problem | ||
| 5/3/2025 | Price change | $744,900-2.6%$231/sqft |
Source: MLS PIN #73359024 Report a problem | ||
| 4/12/2025 | Listed for sale | $764,900+56.1%$237/sqft |
Source: MLS PIN #73359024 Report a problem | ||
Public tax history
| Year | Property taxes | Tax assessment |
|---|---|---|
| 2025 | $13,815 +2.1% | $654,100 |
| 2024 | $13,527 +7.5% | $654,100 +19.2% |
| 2023 | $12,578 +2.6% | $548,800 +10.3% |
Find assessor info on the county website
Neighborhood: 01106
Nearby schools
GreatSchools rating
- 8/10Blueberry Hill Elementary SchoolGrades: K-5Distance: 0.4 mi
- 6/10Williams Middle SchoolGrades: 6-8Distance: 0.7 mi
- 9/10Longmeadow High SchoolGrades: 9-12Distance: 0.7 mi
Schools provided by the listing agent
- Elementary: Blueberry
- Middle: Williams
- High: Longmeadow
Source: MLS PIN. This data may not be complete. We recommend contacting the local school district to confirm school assignments for this home.
Get pre-qualified for a loan
At Zillow Home Loans, we can pre-qualify you in as little as 5 minutes with no impact to your credit score.An equal housing lender. NMLS #10287.
Sell for more on Zillow
Get a Zillow Showcase℠ listing at no additional cost and you could sell for .
$742,100
2% more+$14,842
With Zillow Showcase(estimated)$756,942


