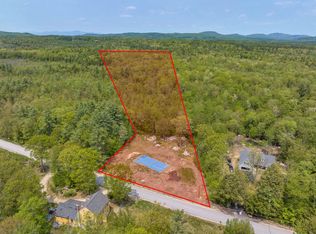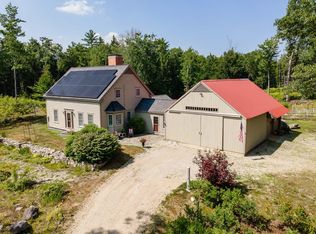Closed
Listed by:
Don Roberts,
RE/MAX 360 By The Lake - Alton
Bought with: East Key Realty
$600,000
249 Coffin Brook Road, Alton, NH 03809
3beds
2,000sqft
Single Family Residence
Built in 1986
25.44 Acres Lot
$668,100 Zestimate®
$300/sqft
$2,644 Estimated rent
Home value
$668,100
$621,000 - $715,000
$2,644/mo
Zestimate® history
Loading...
Owner options
Explore your selling options
What's special
This one level home is tucked in conveniently off of Coffin Brook Road. It sits on over 25 acres in the desirable town of Alton and has a detached 3 car oversize garage with walk up storage. This 1986 log home is move-in ready with a stylish rustic design. Open concept kitchen and living area with cathedral ceiling and exposed beams provides a warm atmosphere to gather and share good times with family and friends. From kitchen area you have a direct access to the large outdoor deck. Along with your primary source of heat there is also a wood stove, pellet stove and gas stove. Plenty of light shining thru the skylights and abundance of windows with natural woodwork throughout. 1st floor has 3 bedrooms with an updated full bathroom. So if first floor living is what you are looking for then look no further. Finished Basement offers bonus room with gas fireplace, office/study room and laundry room with 1/2 Bath. Schedule an appointment or stop by at our open house on Sat- Jun 17 from 11am -2pm.
Zillow last checked: 8 hours ago
Listing updated: July 17, 2023 at 12:21pm
Listed by:
Don Roberts,
RE/MAX 360 By The Lake - Alton
Bought with:
East Key Realty
Source: PrimeMLS,MLS#: 4957226
Facts & features
Interior
Bedrooms & bathrooms
- Bedrooms: 3
- Bathrooms: 2
- Full bathrooms: 1
- 1/2 bathrooms: 1
Heating
- Propane, Oil, Pellet Stove, Wood, Hot Air, Gas Stove, Wood Stove
Cooling
- None
Appliances
- Included: Gas Cooktop, Dishwasher, Dryer, Microwave, Refrigerator, Washer, Oil Water Heater, Exhaust Fan
- Laundry: In Basement
Features
- Cathedral Ceiling(s), Ceiling Fan(s), Dining Area, Kitchen Island, Kitchen/Dining, Kitchen/Living, Natural Light, Natural Woodwork
- Flooring: Carpet, Tile, Wood, Vinyl Plank
- Windows: Skylight(s)
- Basement: Concrete,Full,Partially Finished,Interior Stairs,Storage Space,Walkout,Exterior Entry,Interior Entry
Interior area
- Total structure area: 2,352
- Total interior livable area: 2,000 sqft
- Finished area above ground: 1,296
- Finished area below ground: 704
Property
Parking
- Total spaces: 3
- Parking features: Paved, Storage Above, Driveway, Garage, Off Street, Parking Spaces 5 - 10, Detached
- Garage spaces: 3
- Has uncovered spaces: Yes
Features
- Levels: One
- Stories: 1
- Exterior features: Deck
- Frontage length: Road frontage: 200
Lot
- Size: 25.44 Acres
- Features: Country Setting, Level, Wooded, Near Skiing, Near Snowmobile Trails, Rural
Details
- Additional structures: Gazebo
- Parcel number: ALTNM5B72L3
- Zoning description: 08 - RU
- Other equipment: Portable Generator
Construction
Type & style
- Home type: SingleFamily
- Property subtype: Single Family Residence
Materials
- Log Home, Log Exterior
- Foundation: Concrete
- Roof: Asphalt Shingle
Condition
- New construction: No
- Year built: 1986
Utilities & green energy
- Electric: Circuit Breakers
- Sewer: Concrete, On-Site Septic Exists, Private Sewer
- Utilities for property: Cable, Propane
Community & neighborhood
Security
- Security features: Smoke Detector(s)
Location
- Region: Alton
Other
Other facts
- Road surface type: Paved
Price history
| Date | Event | Price |
|---|---|---|
| 7/17/2023 | Sold | $600,000+3.6%$300/sqft |
Source: | ||
| 6/15/2023 | Listed for sale | $579,000+325.7%$290/sqft |
Source: | ||
| 11/15/2000 | Sold | $136,000$68/sqft |
Source: Public Record Report a problem | ||
Public tax history
| Year | Property taxes | Tax assessment |
|---|---|---|
| 2024 | $3,261 -1.7% | $251,256 -0.1% |
| 2023 | $3,316 +15.9% | $251,630 |
| 2022 | $2,861 -10.8% | $251,630 +9.5% |
Find assessor info on the county website
Neighborhood: 03809
Nearby schools
GreatSchools rating
- 5/10Alton Central School (Elem)Grades: PK-8Distance: 2.1 mi
- 4/10Prospect Mountain High SchoolGrades: 9-12Distance: 1.3 mi
- NAProspect Mountain High SchoolGrades: 9-12Distance: 1.3 mi
Schools provided by the listing agent
- Elementary: Alton Central School
- Middle: Alton Central School
- High: Prospect Mountain High School
- District: Alton School District SAU #72
Source: PrimeMLS. This data may not be complete. We recommend contacting the local school district to confirm school assignments for this home.

Get pre-qualified for a loan
At Zillow Home Loans, we can pre-qualify you in as little as 5 minutes with no impact to your credit score.An equal housing lender. NMLS #10287.
Sell for more on Zillow
Get a free Zillow Showcase℠ listing and you could sell for .
$668,100
2% more+ $13,362
With Zillow Showcase(estimated)
$681,462
