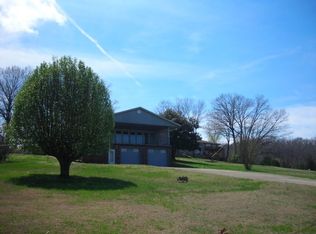This house sits on Table Rock Lake with the best view. Large yard. Brand new 14X50 back deck. HVAC replace late 2020. Roof 5 years old. Equipped with generator and gas fireplace.
This property is off market, which means it's not currently listed for sale or rent on Zillow. This may be different from what's available on other websites or public sources.
