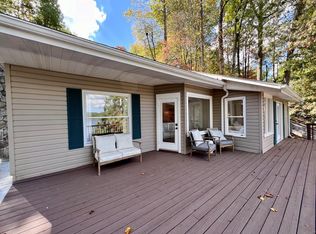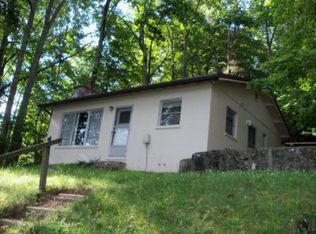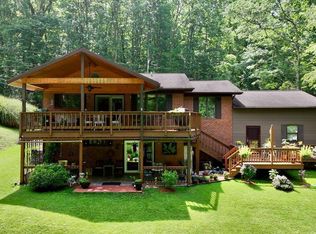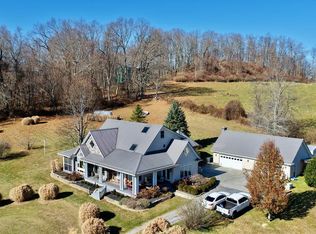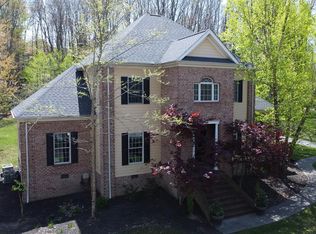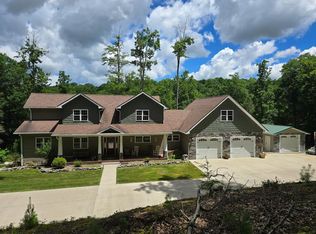Beautiful contemporary home situated on private Flat Top Lake featuring a custom kitchen, floor-to-ceiling windows and a 3-story free-floating staircase. Stunning master suite with sitting area, large balcony and a luxurious bath. Multiple decks with seating areas and dock overlook the lake. Heated 2-car glass garage with additional mower / SXS parking. Home is equipped with recessed, whole house speaker system and offers a whole-house generator. Most of the furniture and art are negotiable. Large storage room off of the basement. The association offers 2,200 private acres of lake property with a no horsepower restriction lake, hiking and ATV trails, fishing, bow hunting, beach area with bathrooms, tennis courts, picnic shelters & playground. Close to WinterPlace Ski Resort.
For sale
$649,900
249 Circle Hill Rd, Ghent, WV 25843
3beds
2,055sqft
Est.:
Residential
Built in 1970
0.51 Acres Lot
$-- Zestimate®
$316/sqft
$-- HOA
What's special
Dock overlook the lakeStunning master suiteLuxurious bathPrivate flat top lakeFloor-to-ceiling windowsLarge balconyCustom kitchen
- 539 days |
- 384 |
- 28 |
Zillow last checked: 8 hours ago
Listing updated: July 10, 2025 at 11:00am
Listed by:
Bethany Serdoz 304-222-0048,
BASS SINKO REAL ESTATE
Source: Beckley BOR,MLS#: 87214
Tour with a local agent
Facts & features
Interior
Bedrooms & bathrooms
- Bedrooms: 3
- Bathrooms: 3
- Full bathrooms: 3
Bedroom 1
- Area: 464.33
- Dimensions: 16.58 x 28
Bedroom 2
- Area: 110.83
- Dimensions: 9.5 x 11.67
Bedroom 3
- Area: 132
- Dimensions: 11 x 12
Dining room
- Area: 156.53
- Dimensions: 11.67 x 13.42
Kitchen
- Area: 138.42
- Dimensions: 12.58 x 11
Living room
- Area: 175
- Dimensions: 11.67 x 15
Heating
- Natural Gas, Heat Pump, Fireplace
Cooling
- Air Conditioning, Heat Pump
Appliances
- Laundry: Washer/Dryer Connection
Features
- 1st Floor Bedroom, 1st Floor Bathroom, Tile Baths, High Ceilings, Walk-In Closet(s)
- Has fireplace: Yes
Interior area
- Total structure area: 2,055
- Total interior livable area: 2,055 sqft
- Finished area above ground: 1,450
- Finished area below ground: 605
Video & virtual tour
Property
Parking
- Parking features: Asphalt
- Has uncovered spaces: Yes
Features
- Patio & porch: Deck, Covered
Lot
- Size: 0.51 Acres
- Dimensions: 0.51 AC
Details
- Parcel number: 4108300200870000
Construction
Type & style
- Home type: SingleFamily
- Architectural style: Contemporary
- Property subtype: Residential
Materials
- Wood Siding
Condition
- Year built: 1970
Community & HOA
Community
- Subdivision: Flat Top Lake
Location
- Region: Ghent
Financial & listing details
- Price per square foot: $316/sqft
- Tax assessed value: $239,600
- Annual tax amount: $1,737
- Date on market: 7/11/2024
Estimated market value
Not available
Estimated sales range
Not available
$1,709/mo
Price history
Price history
| Date | Event | Price |
|---|---|---|
| 7/10/2025 | Price change | $649,900-7.1%$316/sqft |
Source: | ||
| 4/15/2025 | Listed for sale | $699,900$341/sqft |
Source: | ||
| 4/7/2025 | Contingent | $699,900$341/sqft |
Source: | ||
| 11/12/2024 | Price change | $699,900-3.4%$341/sqft |
Source: | ||
| 7/11/2024 | Listed for sale | $724,900+2799.6%$353/sqft |
Source: | ||
Public tax history
Public tax history
| Year | Property taxes | Tax assessment |
|---|---|---|
| 2025 | $1,737 +1% | $143,760 +0.5% |
| 2024 | $1,719 +12.9% | $143,100 +12.9% |
| 2023 | $1,522 | $126,720 |
Find assessor info on the county website
BuyAbility℠ payment
Est. payment
$3,126/mo
Principal & interest
$2520
Property taxes
$379
Home insurance
$227
Climate risks
Neighborhood: 25843
Nearby schools
GreatSchools rating
- 7/10Ghent Elementary SchoolGrades: PK-5Distance: 0.7 mi
- 8/10Shady Spring Middle SchoolGrades: 6-8Distance: 4.9 mi
- 2/10Shady Spring High SchoolGrades: 9-12Distance: 5.4 mi
Schools provided by the listing agent
- Elementary: Ghent
- Middle: Shady Spring
- High: Shady Spring
Source: Beckley BOR. This data may not be complete. We recommend contacting the local school district to confirm school assignments for this home.
- Loading
- Loading
