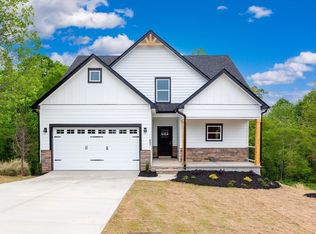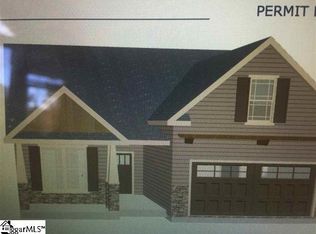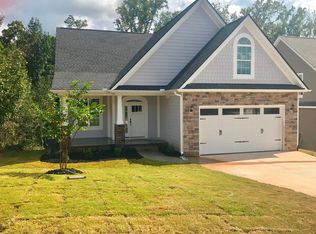Sold for $530,000
$530,000
249 Chickadee Trl, Easley, SC 29642
4beds
2,526sqft
Single Family Residence
Built in 2025
0.34 Acres Lot
$527,100 Zestimate®
$210/sqft
$2,364 Estimated rent
Home value
$527,100
$459,000 - $606,000
$2,364/mo
Zestimate® history
Loading...
Owner options
Explore your selling options
What's special
Back on the market due to no fault of the seller!
Stunning custom-built New Construction in Highly Sought-After Audubon Subdivision
Nestled in the prestigious Audubon subdivision and within walking distance of Smithfields Country Club golf course, this modern two-story home offers the perfect blend of luxury, comfort, and convenience. With over 2,500 square feet of living space, a 500-square-foot garage, and 287 square feet of inviting porch space, this home is thoughtfully designed for both entertaining and everyday living.
The open-concept layout seamlessly connects the living, dining, and kitchen areas, creating a bright and welcoming atmosphere. The well-appointed kitchen features a spacious walk-in pantry and additional storage, while the nearby laundry room includes a convenient sink.
The primary suite, located on the main level, offers a private retreat with a spa-like bath that includes a double vanity, a soaking tub, a separate shower, and a private water closet. The large walk-in closet provides ample storage and organization. A powder room off the entry foyer adds convenience for guests.
Outside, the charming front porch enhances the home’s curb appeal, while the peaceful back porch offers a perfect spot to relax and enjoy the natural surroundings. A large crawl space can easily be climatized for extra storage, adding even more functionality to this exceptional home.
This brand-new home combines modern elegance with superior craftsmanship in one of the area’s most desirable neighborhoods. Don’t miss this rare opportunity—schedule your showing today!
Zillow last checked: 8 hours ago
Listing updated: November 12, 2025 at 05:59am
Listed by:
Julia Marquez Lezcano 864-451-1277,
Keller Williams Greenville Upstate
Bought with:
Christy West, 129442
Howard Hanna Allen Tate - Easley Powdersville
Source: WUMLS,MLS#: 20285246 Originating MLS: Western Upstate Association of Realtors
Originating MLS: Western Upstate Association of Realtors
Facts & features
Interior
Bedrooms & bathrooms
- Bedrooms: 4
- Bathrooms: 3
- Full bathrooms: 2
- 1/2 bathrooms: 1
- Main level bathrooms: 1
- Main level bedrooms: 1
Primary bedroom
- Level: Main
- Dimensions: 13x15
Bedroom 2
- Level: Upper
- Dimensions: 11x13
Bedroom 3
- Level: Upper
- Dimensions: 13x13
Bedroom 4
- Level: Upper
- Dimensions: 17x17
Kitchen
- Level: Main
- Dimensions: 12x12
Laundry
- Level: Main
- Dimensions: 9x10
Living room
- Level: Main
- Dimensions: 18x16
Other
- Level: Main
- Dimensions: 8x11
Heating
- Central, Electric, Forced Air
Cooling
- Central Air, Electric, Forced Air
Appliances
- Included: Dishwasher, Electric Oven, Electric Range, Electric Water Heater, Disposal, Microwave
- Laundry: Washer Hookup, Electric Dryer Hookup, Sink
Features
- Bathtub, Cathedral Ceiling(s), Dual Sinks, Bath in Primary Bedroom, Main Level Primary, Permanent Attic Stairs, Quartz Counters, Separate Shower, Walk-In Closet(s), Walk-In Shower
- Flooring: Ceramic Tile, Luxury Vinyl Plank
- Windows: Insulated Windows
- Basement: None,Crawl Space
Interior area
- Total interior livable area: 2,526 sqft
- Finished area above ground: 2,526
- Finished area below ground: 0
Property
Parking
- Total spaces: 2
- Parking features: Attached, Garage
- Attached garage spaces: 2
Accessibility
- Accessibility features: Low Threshold Shower
Features
- Levels: Two
- Stories: 2
- Patio & porch: Balcony, Front Porch
- Exterior features: Balcony, Porch
Lot
- Size: 0.34 Acres
- Features: City Lot, Steep Slope, Subdivision, Stream/Creek
Details
- Parcel number: 503810267729
Construction
Type & style
- Home type: SingleFamily
- Architectural style: Craftsman
- Property subtype: Single Family Residence
Materials
- Other, Stone, Synthetic Stucco
- Foundation: Crawlspace
- Roof: Architectural,Shingle
Condition
- New Construction,Never Occupied
- New construction: Yes
- Year built: 2025
Details
- Builder name: Murano Homes
Utilities & green energy
- Sewer: Public Sewer
- Water: Public
- Utilities for property: Electricity Available, Sewer Available, Water Available
Community & neighborhood
Community
- Community features: Common Grounds/Area
Location
- Region: Easley
- Subdivision: Audubon Acres
Other
Other facts
- Listing agreement: Exclusive Right To Sell
Price history
| Date | Event | Price |
|---|---|---|
| 11/10/2025 | Sold | $530,000-2.4%$210/sqft |
Source: | ||
| 9/27/2025 | Contingent | $543,000$215/sqft |
Source: | ||
| 9/27/2025 | Pending sale | $543,000$215/sqft |
Source: | ||
| 7/8/2025 | Listed for sale | $543,000$215/sqft |
Source: | ||
| 6/10/2025 | Contingent | $543,000$215/sqft |
Source: | ||
Public tax history
| Year | Property taxes | Tax assessment |
|---|---|---|
| 2024 | $557 +0.7% | $1,800 |
| 2023 | $554 +137.2% | $1,800 +122.2% |
| 2022 | $233 -35% | $810 -38.6% |
Find assessor info on the county website
Neighborhood: 29642
Nearby schools
GreatSchools rating
- 4/10Forest Acres Elementary SchoolGrades: PK-5Distance: 1 mi
- 4/10Richard H. Gettys Middle SchoolGrades: 6-8Distance: 2.8 mi
- 6/10Easley High SchoolGrades: 9-12Distance: 2.1 mi
Schools provided by the listing agent
- Elementary: Forest Acres El
- Middle: Richard H Gettys Middle
- High: Easley High
Source: WUMLS. This data may not be complete. We recommend contacting the local school district to confirm school assignments for this home.
Get a cash offer in 3 minutes
Find out how much your home could sell for in as little as 3 minutes with a no-obligation cash offer.
Estimated market value$527,100
Get a cash offer in 3 minutes
Find out how much your home could sell for in as little as 3 minutes with a no-obligation cash offer.
Estimated market value
$527,100


