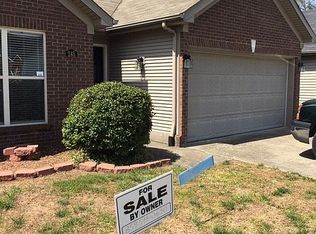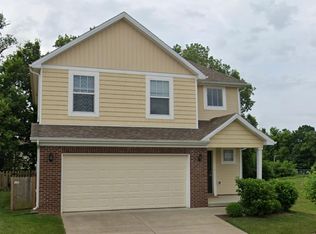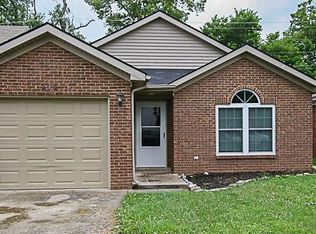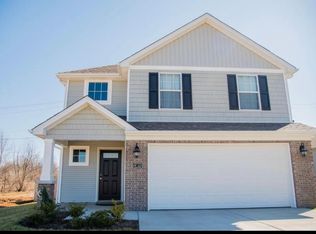Sold for $285,000 on 03/28/25
$285,000
249 Chestnut Ridge Dr, Lexington, KY 40511
3beds
1,550sqft
Single Family Residence
Built in 2002
10,293.23 Square Feet Lot
$292,400 Zestimate®
$184/sqft
$2,177 Estimated rent
Home value
$292,400
$269,000 - $316,000
$2,177/mo
Zestimate® history
Loading...
Owner options
Explore your selling options
What's special
Seller offering to pay up to $9,000 for closing cost and new carpet allowance!!!
If you have pets or small children this is the perfect home for you as it is located in a culdesac at the very end of the street with lots of green space bordering. Your children and pets can play safely in the fenced in backyard without you worrying about them running out into the street. If you like to run or walk or just take in some fresh air your yard borders the beginning of the community walking path. You will love the high cathedral ceiling in your main gathering areas with the living room , dining area and kitchen all in 1 big room filled with lots of natural light from all the windows. If you desire a large primary suite with large walk in closets and a full bath then look no further as this home has it all. This home also provides a separate laundry room and 2 car attached garage. This home wont last long so give me a call for your private viewing.
Zillow last checked: 8 hours ago
Listing updated: August 28, 2025 at 11:09pm
Listed by:
Wayne Elkins 859-437-0348,
RE/MAX Creative Realty
Bought with:
Tiffany Jarvis, 293984
ERA Select Real Estate
Source: Imagine MLS,MLS#: 25000421
Facts & features
Interior
Bedrooms & bathrooms
- Bedrooms: 3
- Bathrooms: 3
- Full bathrooms: 2
- 1/2 bathrooms: 1
Primary bedroom
- Level: Second
Bedroom 1
- Level: Second
Bedroom 2
- Level: Second
Bathroom 1
- Description: Full Bath
- Level: Second
Bathroom 2
- Description: Full Bath
- Level: Second
Bathroom 3
- Description: Half Bath
- Level: First
Living room
- Level: First
Living room
- Level: First
Utility room
- Level: First
Heating
- Electric
Cooling
- Electric, Zoned
Appliances
- Included: Dryer, Dishwasher, Microwave, Refrigerator, Range
- Laundry: Electric Dryer Hookup, Main Level, Washer Hookup
Features
- Flooring: Carpet, Tile, Vinyl
- Windows: Insulated Windows
- Has basement: No
- Has fireplace: No
Interior area
- Total structure area: 1,550
- Total interior livable area: 1,550 sqft
- Finished area above ground: 1,550
- Finished area below ground: 0
Property
Parking
- Total spaces: 2
- Parking features: Attached Garage, Driveway, Off Street, Garage Faces Front
- Garage spaces: 2
- Has uncovered spaces: Yes
Features
- Levels: One and One Half
- Patio & porch: Patio
- Fencing: Privacy,Wood
- Has view: Yes
- View description: Trees/Woods, Neighborhood
Lot
- Size: 10,293 sqft
Details
- Parcel number: 38032520
Construction
Type & style
- Home type: SingleFamily
- Architectural style: Contemporary
- Property subtype: Single Family Residence
Materials
- Brick Veneer, Vinyl Siding
- Foundation: Slab
- Roof: Dimensional Style
Condition
- New construction: No
- Year built: 2002
Utilities & green energy
- Sewer: Public Sewer
- Water: Public
- Utilities for property: Electricity Connected, Water Connected
Community & neighborhood
Location
- Region: Lexington
- Subdivision: Spicewood
HOA & financial
HOA
- HOA fee: $100 annually
- Services included: Maintenance Grounds
Price history
| Date | Event | Price |
|---|---|---|
| 3/28/2025 | Sold | $285,000-4.7%$184/sqft |
Source: | ||
| 2/2/2025 | Contingent | $299,000$193/sqft |
Source: | ||
| 1/20/2025 | Price change | $299,000-3.5%$193/sqft |
Source: | ||
| 1/9/2025 | Listed for sale | $310,000+24%$200/sqft |
Source: | ||
| 8/23/2021 | Sold | $250,000+42.9%$161/sqft |
Source: | ||
Public tax history
| Year | Property taxes | Tax assessment |
|---|---|---|
| 2022 | $3,194 +42.9% | $250,000 +42.9% |
| 2021 | $2,234 | $174,900 |
| 2020 | $2,234 | $174,900 |
Find assessor info on the county website
Neighborhood: 40511
Nearby schools
GreatSchools rating
- 8/10Meadowthorpe Elementary SchoolGrades: PK-5Distance: 1.6 mi
- 6/10Leestown Middle SchoolGrades: 6-8Distance: 1.4 mi
- 7/10Paul Laurence Dunbar High SchoolGrades: 9-12Distance: 4.5 mi
Schools provided by the listing agent
- Elementary: Meadowthorpe
- Middle: Leestown
- High: Dunbar
Source: Imagine MLS. This data may not be complete. We recommend contacting the local school district to confirm school assignments for this home.

Get pre-qualified for a loan
At Zillow Home Loans, we can pre-qualify you in as little as 5 minutes with no impact to your credit score.An equal housing lender. NMLS #10287.



