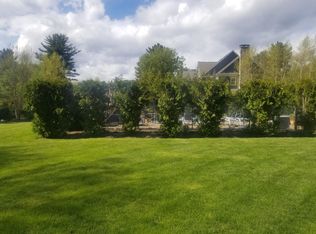The warm elegance of this custom Nantucket shingle colonial offers well designed space for entertaining and comfortable living. The house offers numerous upgrades throughout and a sixth bedroom suite addition on the top floor. The gourmet kitchen features top end Viking double ovens with warming drawer, 6 burner gas cook top and refrigerator and Bosch dishwasher. The kitchen opens to family room with custom built ins and three zone surround sound speaker system. The master suite with tray ceiling includes a sitting area, fireplace and large walk in closets. Soak in the Bain Ultra Therapeutic bath in the spa-like master bath. Designed with great care and lovely architectural details. South Wilton location provides quick access to town, train and the Merritt.
This property is off market, which means it's not currently listed for sale or rent on Zillow. This may be different from what's available on other websites or public sources.

