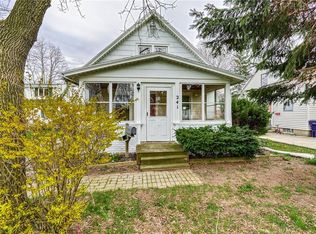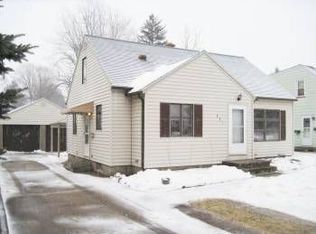Closed
$177,500
249 Chalford Rd, Rochester, NY 14616
2beds
1,410sqft
Single Family Residence
Built in 1927
8,001.97 Square Feet Lot
$195,900 Zestimate®
$126/sqft
$1,747 Estimated rent
Home value
$195,900
$186,000 - $208,000
$1,747/mo
Zestimate® history
Loading...
Owner options
Explore your selling options
What's special
Move right into this charming two-story in Greece. This home is nestled deep into its lot, providing a sense of privacy & comfort. Walk into to find an abundance of natural light. The sunken living room is the heart of this home, with tall windows, a brick fireplace, and sliding glass doors leading to a fully fenced back yard. Enjoy the patio space for entertaining and relaxing on nice nights. Kitchen is open and spacious, leading to a dining area, and first floor bedroom. Storage nook smartly built under the stairs. Second story boasts a nice sized primary bedroom with deep closets, and bathroom. Fresh paint throughout, brand new dishwasher. This one is sure to surprise you with all its charm. Delayed negotiations until Thursday February 29th.
Zillow last checked: 8 hours ago
Listing updated: April 11, 2024 at 04:31pm
Listed by:
Cora Murphy 585-259-8363,
One Eighty Realty LLC
Bought with:
Joseph A. Tally Jr., 10301207547
RE/MAX Plus
Source: NYSAMLSs,MLS#: R1522291 Originating MLS: Rochester
Originating MLS: Rochester
Facts & features
Interior
Bedrooms & bathrooms
- Bedrooms: 2
- Bathrooms: 1
- Full bathrooms: 1
- Main level bedrooms: 1
Heating
- Gas, Forced Air
Appliances
- Included: Dishwasher, Gas Oven, Gas Range, Gas Water Heater, Refrigerator
Features
- Pantry, Bedroom on Main Level
- Flooring: Carpet, Hardwood, Varies
- Basement: Full
- Number of fireplaces: 1
Interior area
- Total structure area: 1,410
- Total interior livable area: 1,410 sqft
Property
Parking
- Parking features: No Garage
Features
- Levels: Two
- Stories: 2
- Exterior features: Blacktop Driveway
Lot
- Size: 8,001 sqft
- Dimensions: 50 x 160
- Features: Residential Lot
Details
- Parcel number: 2628000603500002032000
- Special conditions: Standard
Construction
Type & style
- Home type: SingleFamily
- Architectural style: Two Story
- Property subtype: Single Family Residence
Materials
- Vinyl Siding
- Foundation: Block
Condition
- Resale
- Year built: 1927
Utilities & green energy
- Sewer: Connected
- Water: Connected, Public
- Utilities for property: Sewer Connected, Water Connected
Community & neighborhood
Location
- Region: Rochester
- Subdivision: Denise
Other
Other facts
- Listing terms: Cash,Conventional,FHA,VA Loan
Price history
| Date | Event | Price |
|---|---|---|
| 4/2/2024 | Sold | $177,500+18.4%$126/sqft |
Source: | ||
| 3/1/2024 | Pending sale | $149,900$106/sqft |
Source: | ||
| 2/23/2024 | Listed for sale | $149,900+24.9%$106/sqft |
Source: | ||
| 9/6/2021 | Sold | $120,000$85/sqft |
Source: | ||
| 7/12/2021 | Pending sale | $120,000$85/sqft |
Source: | ||
Public tax history
| Year | Property taxes | Tax assessment |
|---|---|---|
| 2024 | -- | $108,000 |
| 2023 | -- | $108,000 -8.5% |
| 2022 | -- | $118,000 +34.9% |
Find assessor info on the county website
Neighborhood: 14616
Nearby schools
GreatSchools rating
- NAEnglish Village Elementary SchoolGrades: K-2Distance: 1 mi
- 5/10Arcadia Middle SchoolGrades: 6-8Distance: 1.9 mi
- 6/10Arcadia High SchoolGrades: 9-12Distance: 1.8 mi
Schools provided by the listing agent
- District: Greece
Source: NYSAMLSs. This data may not be complete. We recommend contacting the local school district to confirm school assignments for this home.

