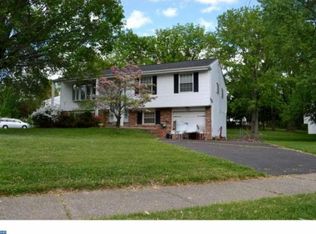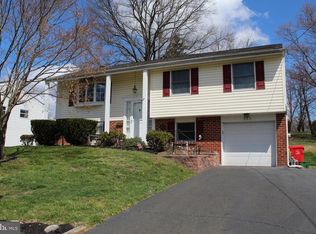Welcome to 249 Centennial Rd! This totally refreshed 4 BR, 2 1/1 bath home features Hardwood floors in Living Room, Dining Room & Hall, freshly painted rooms all in pleasing neutral colors! The main floor features the Formal Living Room with crown molding, freshly painted, front windows, Dining room, freshly painted along with the remodeled kitchen w/ Granite counters, Stainless Steel appliances including brand new refrigerator, tile backsplash, window over the sink with pendant light, updated hall bathroom & 3 bedrooms all of which have Hardwood floors under carpet. Master bedroom with 2 windows, chair rail and ceiling fan, 2nd bedroom-freshly painted, closet w/ organizers, 3rd BR with ceiling fan & newer carpet. The Family room features wood burning FP, freshly painted, 2 windows, utility room with newer washer/dryer and 4th Br/office and powder room with new vanity complete the lower level. Note the ~kid friendly~ closet area outside BR 4. One car garage with new battery backup & keyless entry. Great backyard featuring covered patio for entertaining & summer BBQ~s, fire pit, bench, fabulous play area, partially fenced! You will not be disappointed when you view this awesome house! Move in Ready! 2019-06-14
This property is off market, which means it's not currently listed for sale or rent on Zillow. This may be different from what's available on other websites or public sources.

