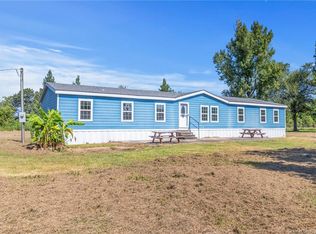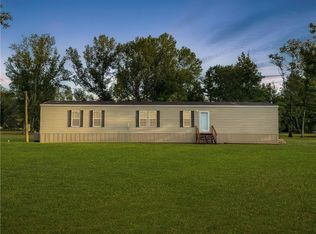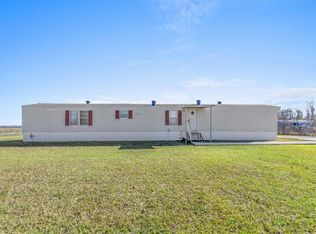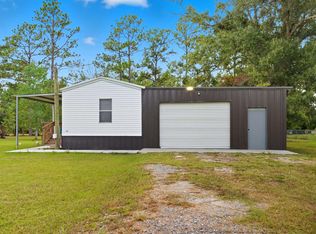249 Carter Rd, Ragley, LA 70657
What's special
- 431 days |
- 366 |
- 26 |
Zillow last checked:
Listing updated:
Lydia L Holland 337-794-7848,
RE/MAX ONE 337-725-4663
Facts & features
Interior
Bedrooms & bathrooms
- Bedrooms: 4
- Bathrooms: 3
- Full bathrooms: 3
- Main level bathrooms: 3
- Main level bedrooms: 4
Primary bedroom
- Description: Master Bedroom
- Level: Lower
- Area: 240 Square Feet
- Dimensions: 15.6 x 14.9
Bedroom
- Description: Bedroom
- Level: Lower
- Area: 180 Square Feet
- Dimensions: 11.6 x 14.9
Bedroom
- Description: Bedroom
- Level: Lower
- Area: 180 Square Feet
- Dimensions: 11.6 x 14.7
Bedroom
- Description: Bedroom
- Level: Lower
- Area: 165 Square Feet
- Dimensions: 10.5 x 14.7
Den
- Description: Den
- Level: Lower
- Area: 272 Square Feet
- Dimensions: 16 x 17
Dining room
- Description: Dining
- Level: Lower
- Area: 180 Square Feet
- Dimensions: 11.7 x 15
Kitchen
- Description: Kitchen
- Level: Lower
- Area: 240 Square Feet
- Dimensions: 16 x 14.8
Laundry
- Description: Laundry
- Level: Lower
- Area: 99 Square Feet
- Dimensions: 9 x 11
Living room
- Description: Living Room
- Level: Lower
- Area: 260 Square Feet
- Dimensions: 19.7 x 13
Heating
- Central
Cooling
- Central Air
Appliances
- Included: Range Hood, Range/Oven
- Laundry: Inside
Features
- Built-in Features, Bathtub, Ceramic Counters, Ceiling Fan(s), Crown Molding, Kitchen Island, Pantry, Shower, Shower in Tub, Breakfast Counter / Bar, Eating Area In Dining Room
- Has basement: No
- Has fireplace: Yes
- Fireplace features: Wood Burning
- Common walls with other units/homes: No Common Walls
Interior area
- Total structure area: 2,365
- Total interior livable area: 2,365 sqft
Video & virtual tour
Property
Parking
- Total spaces: 4
- Parking features: Covered, Carport, Driveway
- Carport spaces: 4
- Has uncovered spaces: Yes
Features
- Levels: One
- Stories: 1
- Patio & porch: Covered, Concrete, Patio
- Pool features: In Ground
- Spa features: None
- Fencing: None
- Has view: Yes
- View description: Neighborhood
Lot
- Size: 1.4 Acres
- Dimensions: 320 x 160
- Features: Regular Lot
Details
- Parcel number: 0604686606
- Special conditions: Standard
Construction
Type & style
- Home type: MobileManufactured
- Property subtype: Manufactured On Land, Residential, Manufactured Home
Materials
- Vinyl Siding
- Foundation: Raised
- Roof: Shingle
Condition
- Repairs Cosmetic
- New construction: No
- Year built: 2002
Utilities & green energy
- Sewer: Mechanical
- Water: Public
- Utilities for property: Electricity Connected, Sewer Connected, Water Connected
Community & HOA
Community
- Features: Rural
- Subdivision: Meadow Village
HOA
- Has HOA: No
Location
- Region: Ragley
Financial & listing details
- Price per square foot: $59/sqft
- Tax assessed value: $8,150
- Annual tax amount: $82
- Date on market: 12/14/2024
- Cumulative days on market: 432 days
- Electric utility on property: Yes
- Road surface type: Maintained, Paved

Lydia Holland
(337) 794-7848
By pressing Contact Agent, you agree that the real estate professional identified above may call/text you about your search, which may involve use of automated means and pre-recorded/artificial voices. You don't need to consent as a condition of buying any property, goods, or services. Message/data rates may apply. You also agree to our Terms of Use. Zillow does not endorse any real estate professionals. We may share information about your recent and future site activity with your agent to help them understand what you're looking for in a home.
Estimated market value
Not available
Estimated sales range
Not available
$1,002/mo
Price history
Price history
| Date | Event | Price |
|---|---|---|
| 2/27/2025 | Price change | $139,500-6.1%$59/sqft |
Source: Greater Southern MLS #SWL24007051 Report a problem | ||
| 12/14/2024 | Listed for sale | $148,500$63/sqft |
Source: Greater Southern MLS #SWL24007051 Report a problem | ||
| 6/28/2013 | Sold | -- |
Source: SWLAR #124222 Report a problem | ||
Public tax history
Public tax history
| Year | Property taxes | Tax assessment |
|---|---|---|
| 2024 | $82 +56.4% | $8,150 +3.2% |
| 2023 | $52 -0.1% | $7,900 |
| 2022 | $52 | $7,900 |
| 2021 | $52 | $7,900 |
| 2020 | $52 -1.2% | $7,900 |
| 2019 | $53 -94.9% | $7,900 |
| 2018 | $1,047 +1875.2% | $7,900 |
| 2017 | $53 +0.1% | $7,900 |
| 2016 | $53 +3.1% | $7,900 |
| 2015 | $51 | $7,900 |
| 2014 | $51 -1% | $7,900 |
| 2013 | $52 -95.1% | $7,900 -3.4% |
| 2012 | $1,067 +1122.4% | $8,180 |
| 2011 | $87 +3.3% | $8,180 |
| 2010 | $84 | $8,180 |
Find assessor info on the county website
BuyAbility℠ payment
Climate risks
Neighborhood: 70657
Nearby schools
GreatSchools rating
- 8/10South Beauregard Elementary SchoolGrades: PK-3Distance: 8.1 mi
- 5/10South Beauregard High SchoolGrades: 7-12Distance: 8.3 mi
- 8/10South Beauregard Upper Elementary SchoolGrades: 4-6Distance: 8.2 mi
Schools provided by the listing agent
- Elementary: South Beauregard
- Middle: South Beauregard
- High: South Beauregard
Source: SWLAR. This data may not be complete. We recommend contacting the local school district to confirm school assignments for this home.
- Loading



