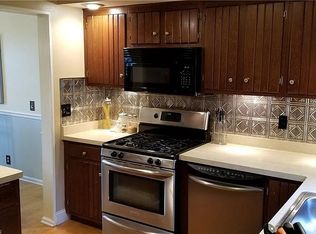Closed
$360,000
249 Carling Rd, Rochester, NY 14610
3beds
1,476sqft
Single Family Residence
Built in 1927
5,684.58 Square Feet Lot
$379,400 Zestimate®
$244/sqft
$2,447 Estimated rent
Home value
$379,400
$360,000 - $398,000
$2,447/mo
Zestimate® history
Loading...
Owner options
Explore your selling options
What's special
WELCOME TO THE NORTH WINTON VILLAGE! PROUDLY PRESENTING 249 CARLING ROAD! THIS BEAUTIFULLY DEISGNED COLONIAL BOASTS ALMOST 1500 SQ FEET! LOCATED IN A VERY SOUGHT-AFTER COMMUNITY, THIS HOME OFFERS 3- BEDROOMS, 1.5 BATHS! AS YOU ENTER THE HOME, YOU CAN SEE THE PRIDE OF HOMEOWNERSHIP! THE SPACIOUS LIVING ROOM HAS A NEW GAS FIREPLACE, HARDWOOD FLOORS, & TONS OF NATURAL LIGHT! A GREAT SPACE TO ENTERTAIN YOUR GUESTS! OFF THE LIVING ROOM IS THE FORMAL DINING ROOM! THIS ROOM IS ALL READY FOR YOUR DINNER PARTIES! THE NEWLY UPDATED KITCHEN OFFERS FRESHLY PAINTED CABINETS, QUARTZ COUNTERTOPS & STAINLESS-STEEL APPLIANCES! THE 3-BEDROOMS AND NEWLY UPDATED FULL BATHROOM UPSTAIRS ARE SPACIOUS. THE ATTIC OFFERS A GREAT SPACE TO UTILIZE AS A GAME ROOM, MAN CAVE, ETC! THE FRESHLY SEALCOATED DRIVEWAY LEADS TO THE DETACHED 2-CAR GARAGE! THE BACKYARD HAS GARDENS ALL READY FOR YOUR OWN NEEDS! PLENTY OF OUTDOOR SPACE TO HAVE FIRES AND EVEN SPACE TO ENJOY A NICE BACKYARD PICNIC! DON'T MISS OUT ON THIS SPACTACULAR UPDATED COLONIAL! DELAYED SHOWINGS BEGINNING JUNE 15TH AT 9:00AM. DELAYED NEGIOATIONS BEGINNING ON JUNE 20TH AT NOON! OPEN HOUSE SATURDAY JUNE 17TH 11:00AM-1:00PM
Zillow last checked: 8 hours ago
Listing updated: July 20, 2023 at 01:10pm
Listed by:
Nicholas Walton 585-279-8133,
Coldwell Banker Custom Realty
Bought with:
Christine M Driscoll Corsaro, 40DR1136392
Empire Realty Group
Source: NYSAMLSs,MLS#: R1476564 Originating MLS: Rochester
Originating MLS: Rochester
Facts & features
Interior
Bedrooms & bathrooms
- Bedrooms: 3
- Bathrooms: 2
- Full bathrooms: 1
- 1/2 bathrooms: 1
Heating
- Gas, Forced Air
Cooling
- Central Air
Appliances
- Included: Dryer, Dishwasher, Disposal, Gas Oven, Gas Range, Gas Water Heater, Refrigerator, Washer
- Laundry: In Basement
Features
- Breakfast Bar, Separate/Formal Dining Room, Entrance Foyer, Separate/Formal Living Room, Natural Woodwork
- Flooring: Ceramic Tile, Hardwood, Varies
- Windows: Leaded Glass, Thermal Windows
- Basement: Full,Partially Finished
- Number of fireplaces: 1
Interior area
- Total structure area: 1,476
- Total interior livable area: 1,476 sqft
Property
Parking
- Total spaces: 2
- Parking features: Detached, Garage
- Garage spaces: 2
Features
- Levels: Two
- Stories: 2
- Exterior features: Blacktop Driveway, Fully Fenced
- Fencing: Full
Lot
- Size: 5,684 sqft
- Dimensions: 50 x 113
- Features: Near Public Transit, Residential Lot
Details
- Parcel number: 26140012233000020220000000
- Special conditions: Standard
Construction
Type & style
- Home type: SingleFamily
- Architectural style: Colonial
- Property subtype: Single Family Residence
Materials
- Vinyl Siding, Copper Plumbing
- Foundation: Block
- Roof: Asphalt
Condition
- Resale
- Year built: 1927
Utilities & green energy
- Electric: Circuit Breakers
- Sewer: Connected
- Water: Connected, Public
- Utilities for property: Cable Available, Sewer Connected, Water Connected
Green energy
- Energy efficient items: HVAC
Community & neighborhood
Location
- Region: Rochester
- Subdivision: Amd Brown Schleyer & Whit
Other
Other facts
- Listing terms: Cash,Conventional,FHA,VA Loan
Price history
| Date | Event | Price |
|---|---|---|
| 7/20/2023 | Sold | $360,000+80.1%$244/sqft |
Source: | ||
| 6/22/2023 | Pending sale | $199,900$135/sqft |
Source: | ||
| 6/15/2023 | Listed for sale | $199,900+16.2%$135/sqft |
Source: | ||
| 10/7/2019 | Sold | $172,000+7.6%$117/sqft |
Source: | ||
| 8/12/2019 | Pending sale | $159,900$108/sqft |
Source: RE/MAX Realty Group #R1213826 Report a problem | ||
Public tax history
| Year | Property taxes | Tax assessment |
|---|---|---|
| 2024 | -- | $284,200 +67.2% |
| 2023 | -- | $170,000 |
| 2022 | -- | $170,000 |
Find assessor info on the county website
Neighborhood: North Winton Village
Nearby schools
GreatSchools rating
- 3/10School 28 Henry HudsonGrades: K-8Distance: 0.2 mi
- 2/10East High SchoolGrades: 9-12Distance: 0.6 mi
- 3/10East Lower SchoolGrades: 6-8Distance: 0.6 mi
Schools provided by the listing agent
- District: Rochester
Source: NYSAMLSs. This data may not be complete. We recommend contacting the local school district to confirm school assignments for this home.
