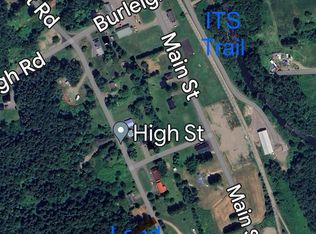Closed
$153,000
249 Burleigh Road, Westfield, ME 04787
3beds
1,552sqft
Single Family Residence
Built in ----
0.6 Acres Lot
$157,700 Zestimate®
$99/sqft
$1,569 Estimated rent
Home value
$157,700
Estimated sales range
Not available
$1,569/mo
Zestimate® history
Loading...
Owner options
Explore your selling options
What's special
What a fantastic discovery we have stumbled upon! It's not every day that we come across a property for sale in the low-tax community of Westfield, so we are thrilled to present this gem to you.
Nestled on a spacious .6 acre lot, this charming three-bedroom farmhouse boasts a modern interior. As you step through the front door, you'll find a convenient area to kick off your boots and hang up your coats near the laundry space. The first floor also features a full bathroom, leading into a vibrant open living room with an eye-catching trayed ceiling. A newly installed heat pump ensures a cozy atmosphere in the winter and a refreshing escape from the summer heat.
Adjacent to the living room is a well-equipped kitchen with stainless steel appliances and ample cabinet space. Flowing seamlessly from the kitchen is a formal dining room, perfect for family meals or gatherings with friends. Upstairs, you'll discover three bedrooms and another full bathroom. Additionally, there is a versatile space that can be utilized as a craft area, playroom, or home office - the possibilities are endless!
Conveniently located just a stone's throw away from a popular ATV/snowmobile trail, this home offers endless opportunities for outdoor adventures. Don't hesitate to make this your own slice of paradise - seize the opportunity before it's gone!
Zillow last checked: 8 hours ago
Listing updated: January 28, 2025 at 05:15pm
Listed by:
Big Bear Real Estate Company
Bought with:
Fields Realty LLC
Source: Maine Listings,MLS#: 1608407
Facts & features
Interior
Bedrooms & bathrooms
- Bedrooms: 3
- Bathrooms: 2
- Full bathrooms: 2
Primary bedroom
- Level: Second
- Area: 110 Square Feet
- Dimensions: 10 x 11
Bedroom 2
- Level: Second
- Area: 100 Square Feet
- Dimensions: 10 x 10
Bedroom 3
- Level: Second
- Area: 110 Square Feet
- Dimensions: 10 x 11
Bonus room
- Level: Second
- Area: 196 Square Feet
- Dimensions: 14 x 14
Dining room
- Level: First
- Area: 304 Square Feet
- Dimensions: 16 x 19
Kitchen
- Level: First
Living room
- Level: First
- Area: 168 Square Feet
- Dimensions: 14 x 12
Heating
- Baseboard, Hot Water
Cooling
- None
Appliances
- Included: Microwave, Electric Range, Refrigerator
Features
- Flooring: Laminate
- Basement: Interior Entry,Full
- Has fireplace: No
Interior area
- Total structure area: 1,552
- Total interior livable area: 1,552 sqft
- Finished area above ground: 1,552
- Finished area below ground: 0
Property
Parking
- Parking features: Gravel, 1 - 4 Spaces
Features
- Patio & porch: Porch
Lot
- Size: 0.60 Acres
- Features: Rural, Landscaped
Details
- Parcel number: WSTFM011L011
- Zoning: rural
Construction
Type & style
- Home type: SingleFamily
- Architectural style: Farmhouse
- Property subtype: Single Family Residence
Materials
- Wood Frame, Vinyl Siding
- Roof: Shingle
Utilities & green energy
- Electric: Circuit Breakers
- Sewer: Private Sewer
- Water: Private, Well
Green energy
- Energy efficient items: Ceiling Fans
Community & neighborhood
Location
- Region: Westfield
Other
Other facts
- Road surface type: Paved
Price history
| Date | Event | Price |
|---|---|---|
| 1/27/2025 | Sold | $153,000+2.7%$99/sqft |
Source: | ||
| 1/7/2025 | Pending sale | $149,000$96/sqft |
Source: | ||
| 12/12/2024 | Contingent | $149,000$96/sqft |
Source: | ||
| 11/1/2024 | Price change | $149,000+33%$96/sqft |
Source: | ||
| 10/8/2021 | Pending sale | $112,000+12%$72/sqft |
Source: | ||
Public tax history
| Year | Property taxes | Tax assessment |
|---|---|---|
| 2024 | $928 | $46,900 |
| 2023 | $928 | $46,900 |
| 2022 | $928 | $46,900 |
Find assessor info on the county website
Neighborhood: 04787
Nearby schools
GreatSchools rating
- NAPine Street Elementary SchoolGrades: PK-2Distance: 8.2 mi
- 7/10Presque Isle Middle SchoolGrades: 6-8Distance: 10.5 mi
- 6/10Presque Isle High SchoolGrades: 9-12Distance: 8.9 mi

Get pre-qualified for a loan
At Zillow Home Loans, we can pre-qualify you in as little as 5 minutes with no impact to your credit score.An equal housing lender. NMLS #10287.
