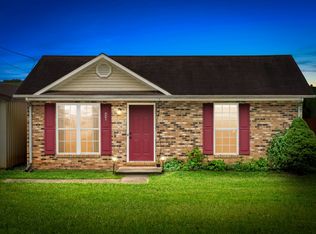Closed
$175,000
249 Bumpus Mill Rd, Oak Grove, KY 42262
2beds
768sqft
Single Family Residence, Residential
Built in 1997
0.46 Acres Lot
$178,800 Zestimate®
$228/sqft
$879 Estimated rent
Home value
$178,800
$143,000 - $224,000
$879/mo
Zestimate® history
Loading...
Owner options
Explore your selling options
What's special
This exceptional property has more than just a backyard view. Inside, it features brand new laminate flooring, newly tiled bathroom, new paint, blinds and interior doors. Its updated cabinetry, countertops, window are just a few. The HVAC is only four years old. Outside there's an arbor space with fish pond, screened back porch, two sheds and a greenhouse. There's even a separate dog run for your furry friends along with a large attached 2-car garage that includes an inside 4x8 office space.
Zillow last checked: 8 hours ago
Listing updated: June 05, 2025 at 08:40am
Listing Provided by:
Steve Nash 931-302-6658,
Keller Williams Realty
Bought with:
Christina Joy, 294801
Legion Realty Kentucky LLC
Source: RealTracs MLS as distributed by MLS GRID,MLS#: 2816891
Facts & features
Interior
Bedrooms & bathrooms
- Bedrooms: 2
- Bathrooms: 1
- Full bathrooms: 1
- Main level bedrooms: 2
Bedroom 1
- Area: 121 Square Feet
- Dimensions: 11x11
Bedroom 2
- Area: 99 Square Feet
- Dimensions: 11x9
Kitchen
- Area: 143 Square Feet
- Dimensions: 13x11
Living room
- Area: 165 Square Feet
- Dimensions: 15x11
Heating
- Central, Electric
Cooling
- Central Air, Electric
Appliances
- Included: Oven, Dishwasher, Microwave, Refrigerator
- Laundry: Electric Dryer Hookup, Washer Hookup
Features
- Storage
- Flooring: Laminate, Tile
- Basement: Crawl Space
- Has fireplace: No
Interior area
- Total structure area: 768
- Total interior livable area: 768 sqft
- Finished area above ground: 768
Property
Parking
- Total spaces: 6
- Parking features: Garage Door Opener, Garage Faces Front, Driveway, Gravel
- Attached garage spaces: 2
- Uncovered spaces: 4
Features
- Levels: One
- Stories: 1
- Patio & porch: Porch, Screened
- Fencing: Other
Lot
- Size: 0.46 Acres
Details
- Parcel number: 16302 00 037.00
- Special conditions: Standard
Construction
Type & style
- Home type: SingleFamily
- Architectural style: Ranch
- Property subtype: Single Family Residence, Residential
Materials
- Vinyl Siding
- Roof: Shingle
Condition
- New construction: No
- Year built: 1997
Utilities & green energy
- Sewer: Septic Tank
- Water: Public
- Utilities for property: Water Available
Community & neighborhood
Location
- Region: Oak Grove
- Subdivision: Spring Meadows
Price history
| Date | Event | Price |
|---|---|---|
| 6/4/2025 | Sold | $175,000-2.7%$228/sqft |
Source: | ||
| 5/8/2025 | Contingent | $179,900$234/sqft |
Source: | ||
| 4/30/2025 | Price change | $179,900-2.8%$234/sqft |
Source: | ||
| 4/11/2025 | Listed for sale | $185,000+469.2%$241/sqft |
Source: | ||
| 6/27/2016 | Sold | $32,500+12.5%$42/sqft |
Source: | ||
Public tax history
| Year | Property taxes | Tax assessment |
|---|---|---|
| 2023 | $760 +6.8% | $85,000 |
| 2022 | $712 -1.1% | $85,000 |
| 2021 | $720 +56.1% | $85,000 +54.5% |
Find assessor info on the county website
Neighborhood: 42262
Nearby schools
GreatSchools rating
- 4/10Pembroke Elementary SchoolGrades: PK-6Distance: 6.1 mi
- 5/10Hopkinsville Middle SchoolGrades: 7-8Distance: 13.6 mi
- 4/10Hopkinsville High SchoolGrades: 9-12Distance: 13.5 mi
Schools provided by the listing agent
- Elementary: Pembroke Elementary School
- Middle: Hopkinsville Middle School
- High: Hopkinsville High School
Source: RealTracs MLS as distributed by MLS GRID. This data may not be complete. We recommend contacting the local school district to confirm school assignments for this home.
Get pre-qualified for a loan
At Zillow Home Loans, we can pre-qualify you in as little as 5 minutes with no impact to your credit score.An equal housing lender. NMLS #10287.
