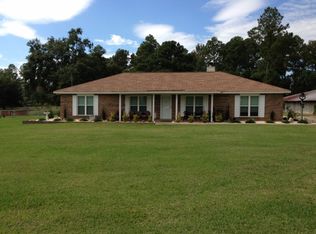WOW!! This home is the definition of "pride of ownership"! 3 very large bedrooms, 2 Bath, HUGE family room and open kitchen/dining area is nicely tucked into the 2292 sq ft. as you drive down the gated drive, get out and step up on the "southern living" front porch that is perfect for your swing and rocking chairs for a peaceful Sunday afternoon with family. Enter through the front door to the family room that is huge and features wood-like laminate flooring, trey ceilings, decorator colors and a gas log fireplace. Enjoy visiting with family there while the cook of the family is just around the corner in the open kitchen/dining area. Kitchen has been updated with custom cabinetry, granite counters, a breakfast bar and sleek black appliances. The master's suite is a getaway in it's self! Oversized bedroom to fit the largest of furniture, split sink vanity, garden tub and separate shower. Step out of the master through the sliding glass doors to enjoy the morning cup of coffee under the covered back patio! All while over looking the views of the pool, pool house and rolling hills of the property!! The man of the house will also enjoy his own paradise with a wired 36X36 shop with 2 roll up doors and a concrete floor! On weekends, the party stops here with a full bar that will accommodate 9+ friends while you watch football games! Once those chilly nights set it, just fire up the outdoor fireplace to warm the party!! Don't miss this one! Call today for your private showing!
This property is off market, which means it's not currently listed for sale or rent on Zillow. This may be different from what's available on other websites or public sources.


