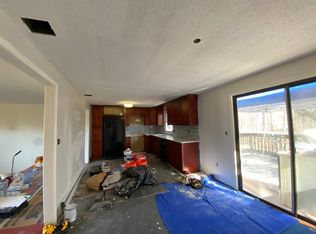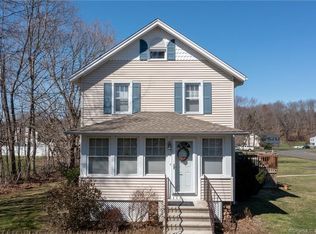Sold for $479,900
$479,900
249 Brushy Plain Road, Branford, CT 06405
3beds
1,830sqft
Single Family Residence
Built in 1985
0.51 Acres Lot
$534,700 Zestimate®
$262/sqft
$3,421 Estimated rent
Home value
$534,700
$508,000 - $561,000
$3,421/mo
Zestimate® history
Loading...
Owner options
Explore your selling options
What's special
Wonderful opportunity to call home to this oversized 3 bedroom, 2.5 bath raised ranch on a level backyard. Great open floor plan with its spacious living room with fireplace that opens to the dining room with sliders to the large deck overlooking a fully fenced backyard with above ground pool, perfect for all your outdoor fun! Beautiful hardwood floors on the main level, remodeled eat-in kitchen. The lower level has a family room with half bath and additional full basement with two car attached garage. All the additional space offers endless possibilities if more space is needed. Quick drive to everything makes this a wonderful location. Just minutes to I-95 and quick access to downtown New Haven and Yale. Enjoy the beautiful Branford Green with its great restaurants and shopping. Quick drive to Branford Point.
Zillow last checked: 8 hours ago
Listing updated: May 23, 2024 at 11:54am
Listed by:
Gene Pica 203-314-7578,
RE/MAX Alliance 203-488-1641
Bought with:
Gene Pica, RES.0539011
RE/MAX Alliance
Gene Pica
RE/MAX Alliance
Source: Smart MLS,MLS#: 170624997
Facts & features
Interior
Bedrooms & bathrooms
- Bedrooms: 3
- Bathrooms: 3
- Full bathrooms: 2
- 1/2 bathrooms: 1
Primary bedroom
- Features: Full Bath
- Level: Main
- Area: 165 Square Feet
- Dimensions: 11 x 15
Bedroom
- Level: Main
- Area: 143 Square Feet
- Dimensions: 11 x 13
Bedroom
- Level: Main
- Area: 168 Square Feet
- Dimensions: 12 x 14
Dining room
- Features: Sliders, Hardwood Floor
- Level: Main
- Area: 168 Square Feet
- Dimensions: 14 x 12
Family room
- Level: Lower
- Area: 575 Square Feet
- Dimensions: 23 x 25
Kitchen
- Features: Remodeled, Tile Floor
- Level: Main
- Area: 165 Square Feet
- Dimensions: 11 x 15
Living room
- Features: Ceiling Fan(s), Combination Liv/Din Rm, Fireplace, Hardwood Floor
- Level: Main
- Area: 288 Square Feet
- Dimensions: 16 x 18
Heating
- Baseboard, Hot Water, Natural Gas
Cooling
- Central Air
Appliances
- Included: Oven/Range, Refrigerator, Dishwasher, Disposal, Gas Water Heater
Features
- Basement: Full,Partially Finished
- Attic: Crawl Space
- Number of fireplaces: 1
Interior area
- Total structure area: 1,830
- Total interior livable area: 1,830 sqft
- Finished area above ground: 1,398
- Finished area below ground: 432
Property
Parking
- Total spaces: 2
- Parking features: Attached, Garage Door Opener, Paved, Asphalt
- Attached garage spaces: 2
- Has uncovered spaces: Yes
Features
- Patio & porch: Deck
- Has private pool: Yes
- Pool features: Above Ground
- Fencing: Full
Lot
- Size: 0.51 Acres
- Features: Level
Details
- Parcel number: 1062879
- Zoning: R4
Construction
Type & style
- Home type: SingleFamily
- Architectural style: Ranch
- Property subtype: Single Family Residence
Materials
- Vinyl Siding
- Foundation: Concrete Perimeter, Raised
- Roof: Asphalt
Condition
- New construction: No
- Year built: 1985
Utilities & green energy
- Sewer: Public Sewer
- Water: Public
- Utilities for property: Cable Available
Community & neighborhood
Community
- Community features: Shopping/Mall, Tennis Court(s)
Location
- Region: Branford
Price history
| Date | Event | Price |
|---|---|---|
| 10/1/2024 | Listing removed | $3,450$2/sqft |
Source: Zillow Rentals Report a problem | ||
| 9/18/2024 | Listed for rent | $3,450-1.1%$2/sqft |
Source: Zillow Rentals Report a problem | ||
| 9/17/2024 | Listing removed | $3,490$2/sqft |
Source: Zillow Rentals Report a problem | ||
| 9/3/2024 | Price change | $3,490+1.2%$2/sqft |
Source: Zillow Rentals Report a problem | ||
| 8/21/2024 | Price change | $3,450-1.4%$2/sqft |
Source: Zillow Rentals Report a problem | ||
Public tax history
| Year | Property taxes | Tax assessment |
|---|---|---|
| 2025 | $7,424 +16.1% | $346,900 +65.3% |
| 2024 | $6,395 +2% | $209,800 |
| 2023 | $6,271 +1.5% | $209,800 |
Find assessor info on the county website
Neighborhood: 06405
Nearby schools
GreatSchools rating
- 4/10Mary T. Murphy SchoolGrades: PK-4Distance: 0.9 mi
- 6/10Francis Walsh Intermediate SchoolGrades: 5-8Distance: 2.5 mi
- 5/10Branford High SchoolGrades: 9-12Distance: 1.6 mi
Get pre-qualified for a loan
At Zillow Home Loans, we can pre-qualify you in as little as 5 minutes with no impact to your credit score.An equal housing lender. NMLS #10287.
Sell for more on Zillow
Get a Zillow Showcase℠ listing at no additional cost and you could sell for .
$534,700
2% more+$10,694
With Zillow Showcase(estimated)$545,394

