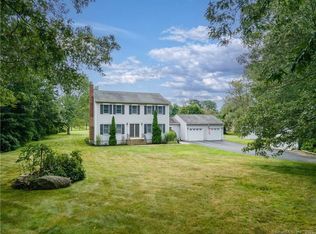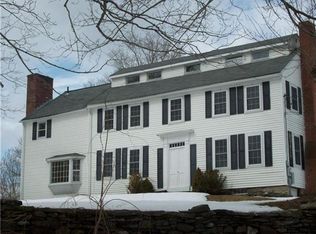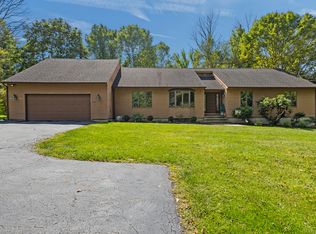WOW! WALK throgh the FOYER w/ DOUBLE CLOSETS to a VAULTED FIREPLACED living room w/ STAIRS leading to FAMILY ROOM w/ BALCONY , another HUGE ROOM (will be finished) and a STUDDED AREA above the GARAGE which could be a master bedroom. FORMAL dining room w/ NEW HARDWOOD floors, APPLIANCED kitchen w/ NEW GRANITE COUNTERS, NEW FLOORING and BRIGHT eat in area. 1st floor laundry in MUDROOM next to 2 car garage w/ LOFT ABOVE. MASTERSUITE w/ JETTED TUB and STAND UP SHOWER, NEWER VANITY. 2 more bedrooms and full bath w/ NEWER VANITY. ENORMOUS BASEMENT, whole house ON DEMAND GENERATOR, DOUBLE ROTH OIL TANKS and 7 year old BOILER & HOT WATER HEATER. ROOF UNDER 15 years old. HUGE LEVEL YARD, PAVED DRIVEWAY, NEW WALKWAY w/ STAMPED CONCRETE.
This property is off market, which means it's not currently listed for sale or rent on Zillow. This may be different from what's available on other websites or public sources.


