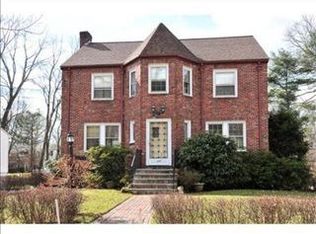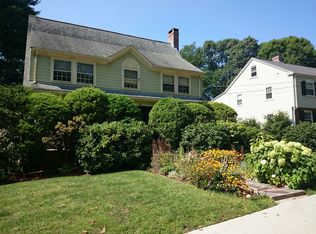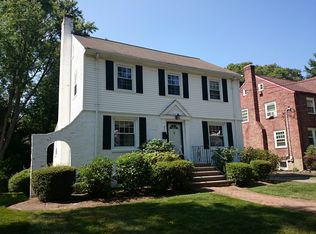Sold for $1,965,000
$1,965,000
249 Beverly Rd, Brookline, MA 02467
5beds
2,695sqft
Single Family Residence
Built in 1930
9,225 Square Feet Lot
$2,053,900 Zestimate®
$729/sqft
$7,772 Estimated rent
Home value
$2,053,900
$1.93M - $2.20M
$7,772/mo
Zestimate® history
Loading...
Owner options
Explore your selling options
What's special
Magnificent Custom-Built Brick Center-Entrance Colonial Home w/Sprawling Open Floor Plan On An Oversized Lot In An Amazing Neighborhood. This Stunning Property Features Front-to-Back Living Rm w/Beamed Ceiling, Natural Fireplace, Slider To Priv Rear Deck & Sun Rm. Sunny Formal Din Rm w/Gleaming Window Exposure. Updated Open Eat-in-Kitchen w/Maple Cabinets, Island BFast Bar, Quartz Counters, Tile Backsplash, Stainless Apps, BFast Area & Pantry. Recessed Lighting, Custom Millwork, Inlay Hardwd Flrs & Picture Windows Throughout. 1/2 Bath, Frt MudRm Entry w/2 Coat Closets & Elegant Frt Foyer w/ Wrought-Iron Railing Complete The Main Lvl. The 2nd FL Features A Massive Main BedRm w/En-Suite Bath & Walk-In Closet; 2 Adtl Spacious Beds; Office & 2nd Full Bath. The 3rd FL Offers 2 More Beds. Partially Finished Walk-Out Lower Lvl w/Fam Rm. Nice Storage. Huge Level BackYard w/Patio. Enormous Partially Roofed Deck. Attached Garage. Walk To Top Rated Brookline Schools, Parks, Shops & Area Amenities
Zillow last checked: 8 hours ago
Listing updated: July 02, 2023 at 06:58am
Listed by:
Gene Hashkes 617-270-9040,
William Raveis R.E. & Home Services 617-964-1850
Bought with:
Elisabeth Preis
Compass
Source: MLS PIN,MLS#: 73109190
Facts & features
Interior
Bedrooms & bathrooms
- Bedrooms: 5
- Bathrooms: 3
- Full bathrooms: 2
- 1/2 bathrooms: 1
- Main level bedrooms: 1
Primary bedroom
- Features: Bathroom - Full, Ceiling Fan(s), Walk-In Closet(s), Closet/Cabinets - Custom Built, Flooring - Hardwood, Archway, Crown Molding
- Level: First
- Area: 260
- Dimensions: 20 x 13
Bedroom 2
- Features: Ceiling Fan(s), Closet, Flooring - Hardwood, Crown Molding
- Level: Second
- Area: 182
- Dimensions: 14 x 13
Bedroom 3
- Features: Ceiling Fan(s), Closet, Flooring - Hardwood, Crown Molding
- Level: Second
- Area: 154
- Dimensions: 14 x 11
Bedroom 4
- Features: Closet, Flooring - Hardwood
- Level: Third
- Area: 176
- Dimensions: 16 x 11
Bedroom 5
- Features: Closet, Flooring - Hardwood
- Level: Main,Third
- Area: 169
- Dimensions: 13 x 13
Primary bathroom
- Features: Yes
Bathroom 1
- Features: Bathroom - Half, Ceiling Fan(s), Flooring - Stone/Ceramic Tile, Lighting - Pendant, Lighting - Overhead
- Level: First
Bathroom 2
- Features: Bathroom - Half, Bathroom - Tiled With Tub & Shower, Ceiling Fan(s), Flooring - Stone/Ceramic Tile, Lighting - Sconce, Lighting - Overhead
- Level: Second
Bathroom 3
- Features: Bathroom - Half, Bathroom - Tiled With Shower Stall, Ceiling Fan(s), Flooring - Stone/Ceramic Tile, Lighting - Sconce, Lighting - Overhead
- Level: Second
Dining room
- Features: Flooring - Hardwood, Window(s) - Picture, Recessed Lighting, Archway, Crown Molding
- Level: Main,First
- Area: 169
- Dimensions: 13 x 13
Family room
- Features: Flooring - Wall to Wall Carpet, Recessed Lighting
- Level: Basement
- Area: 352
- Dimensions: 22 x 16
Kitchen
- Features: Flooring - Hardwood, Dining Area, Balcony - Interior, Pantry, Countertops - Stone/Granite/Solid, Kitchen Island, Breakfast Bar / Nook, Cabinets - Upgraded, Exterior Access, Open Floorplan, Recessed Lighting, Stainless Steel Appliances, Lighting - Pendant, Archway, Decorative Molding
- Level: Main,First
- Area: 204
- Dimensions: 17 x 12
Living room
- Features: Coffered Ceiling(s), Flooring - Hardwood, Window(s) - Bay/Bow/Box, Deck - Exterior, Exterior Access, Open Floorplan, Recessed Lighting, Slider, Lighting - Overhead, Archway, Crown Molding, Decorative Molding
- Level: Main,First
- Area: 325
- Dimensions: 25 x 13
Office
- Features: Closet/Cabinets - Custom Built, Flooring - Hardwood, Crown Molding
- Level: Second
- Area: 56
- Dimensions: 8 x 7
Heating
- Forced Air
Cooling
- Central Air
Appliances
- Included: Range, Dishwasher, Disposal, Microwave, Refrigerator, Washer, Dryer, Range Hood
- Laundry: Walk-in Storage, In Basement
Features
- Open Floorplan, Lighting - Overhead, Archway, Crown Molding, Recessed Lighting, Closet/Cabinets - Custom Built, Storage, Closet - Double, Entrance Foyer, Sun Room, Office, Entry Hall
- Flooring: Tile, Hardwood, Flooring - Hardwood, Flooring - Stone/Ceramic Tile
- Doors: French Doors
- Windows: Picture
- Basement: Full,Partially Finished,Walk-Out Access,Interior Entry,Garage Access
- Number of fireplaces: 1
- Fireplace features: Living Room
Interior area
- Total structure area: 2,695
- Total interior livable area: 2,695 sqft
Property
Parking
- Total spaces: 6
- Parking features: Attached, Under, Workshop in Garage, Paved Drive, Off Street, Paved
- Attached garage spaces: 1
- Uncovered spaces: 5
Features
- Fencing: Fenced/Enclosed
Lot
- Size: 9,225 sqft
- Features: Level
Details
- Additional structures: Workshop
- Parcel number: 3921100,42472
- Zoning: RES
Construction
Type & style
- Home type: SingleFamily
- Architectural style: Colonial,Tudor
- Property subtype: Single Family Residence
Materials
- Foundation: Other
Condition
- Year built: 1930
Utilities & green energy
- Electric: Circuit Breakers, 200+ Amp Service
- Sewer: Public Sewer
- Water: Public
Community & neighborhood
Community
- Community features: Public Transportation, Shopping, Tennis Court(s), Park, Walk/Jog Trails, Golf, Medical Facility, Bike Path, Conservation Area, Highway Access, House of Worship, Private School, Public School, T-Station, University
Location
- Region: Brookline
Price history
| Date | Event | Price |
|---|---|---|
| 6/30/2023 | Sold | $1,965,000+19.2%$729/sqft |
Source: MLS PIN #73109190 Report a problem | ||
| 5/15/2023 | Pending sale | $1,649,000$612/sqft |
Source: | ||
| 5/15/2023 | Contingent | $1,649,000$612/sqft |
Source: MLS PIN #73109190 Report a problem | ||
| 5/9/2023 | Listed for sale | $1,649,000+95.8%$612/sqft |
Source: MLS PIN #73109190 Report a problem | ||
| 1/31/2005 | Sold | $842,000$312/sqft |
Source: Public Record Report a problem | ||
Public tax history
| Year | Property taxes | Tax assessment |
|---|---|---|
| 2025 | $15,756 +4.6% | $1,596,400 +3.6% |
| 2024 | $15,060 +18.6% | $1,541,500 +21.1% |
| 2023 | $12,696 +2.7% | $1,273,400 +5% |
Find assessor info on the county website
Neighborhood: Chestnut Hill
Nearby schools
GreatSchools rating
- 9/10Baker SchoolGrades: K-8Distance: 0.1 mi
- 9/10Brookline High SchoolGrades: 9-12Distance: 2.6 mi
Schools provided by the listing agent
- Elementary: Baker
- High: Brookline Hs
Source: MLS PIN. This data may not be complete. We recommend contacting the local school district to confirm school assignments for this home.
Get a cash offer in 3 minutes
Find out how much your home could sell for in as little as 3 minutes with a no-obligation cash offer.
Estimated market value$2,053,900
Get a cash offer in 3 minutes
Find out how much your home could sell for in as little as 3 minutes with a no-obligation cash offer.
Estimated market value
$2,053,900


