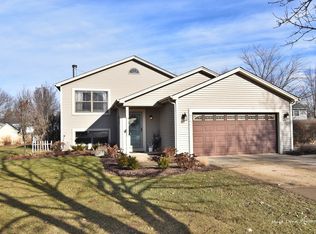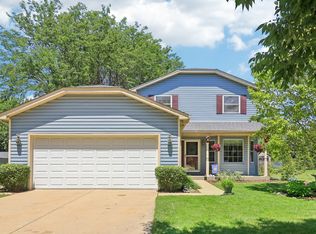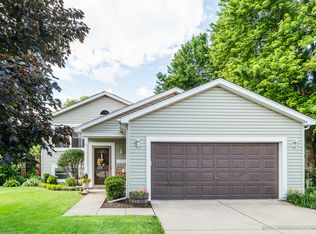Closed
$382,000
249 Bastian Dr, Sugar Grove, IL 60554
4beds
2,100sqft
Single Family Residence
Built in 1991
0.31 Acres Lot
$389,100 Zestimate®
$182/sqft
$3,020 Estimated rent
Home value
$389,100
$354,000 - $428,000
$3,020/mo
Zestimate® history
Loading...
Owner options
Explore your selling options
What's special
Discover a Rarely available, Turn-Key 2100 sq ft gem in Sugar Grove, ideally situated on a Peaceful Cul-De-Sac steps from Volunteer Park, Keck Park, and the Sugar Grove Public Library. Boasting Real Wood Floors throughout, Vaulted Ceilings for Abundant Natural Light, Stainless Steel Appliances, and a Wide-Open Kitchen Perfect for Entertaining, this home provides Four Bedrooms, 2.5 Baths, and an Oversized Backyard Perfect for grilling and Private Space. The Roof was replaced in 2024- move in worry-free. Enjoy easy access to I-88, Rich Harvest Farms, and Kaneland John Shields Elementary School, all while savoring the home's Great curb appeal and 2-Car Garage. Don't miss this opportunity to own a Spacious and Welcoming Property in a Highly Sought-after location!
Zillow last checked: 8 hours ago
Listing updated: April 24, 2025 at 10:28pm
Listing courtesy of:
George Tai 312-508-3857,
Kale Realty
Bought with:
Jessica Taylor, CSC
john greene, Realtor
Source: MRED as distributed by MLS GRID,MLS#: 12317824
Facts & features
Interior
Bedrooms & bathrooms
- Bedrooms: 4
- Bathrooms: 3
- Full bathrooms: 2
- 1/2 bathrooms: 1
Primary bedroom
- Features: Flooring (Hardwood), Bathroom (Full)
- Level: Second
- Area: 225 Square Feet
- Dimensions: 15X15
Bedroom 2
- Features: Flooring (Hardwood)
- Level: Second
- Area: 156 Square Feet
- Dimensions: 13X12
Bedroom 3
- Features: Flooring (Hardwood)
- Level: Second
- Area: 120 Square Feet
- Dimensions: 10X12
Bedroom 4
- Features: Flooring (Vinyl)
- Level: Lower
- Area: 99 Square Feet
- Dimensions: 9X11
Dining room
- Features: Flooring (Hardwood)
- Level: Main
- Dimensions: COMBO
Family room
- Features: Flooring (Vinyl)
- Level: Basement
- Area: 391 Square Feet
- Dimensions: 17X23
Kitchen
- Features: Flooring (Hardwood)
- Level: Main
- Area: 300 Square Feet
- Dimensions: 15X20
Living room
- Features: Flooring (Hardwood)
- Level: Main
- Area: 285 Square Feet
- Dimensions: 15X19
Heating
- Natural Gas
Cooling
- Central Air
Features
- Basement: Finished,Daylight
- Number of fireplaces: 1
- Fireplace features: Electric, Basement
Interior area
- Total structure area: 0
- Total interior livable area: 2,100 sqft
Property
Parking
- Total spaces: 2
- Parking features: Asphalt, Garage Door Opener, On Site, Garage Owned, Attached, Garage
- Attached garage spaces: 2
- Has uncovered spaces: Yes
Accessibility
- Accessibility features: No Disability Access
Features
- Patio & porch: Deck
- Exterior features: Fire Pit
Lot
- Size: 0.31 Acres
- Dimensions: 21X132X69X103X120
Details
- Additional structures: Shed(s)
- Parcel number: 1421123029
- Special conditions: List Broker Must Accompany
Construction
Type & style
- Home type: SingleFamily
- Property subtype: Single Family Residence
Materials
- Vinyl Siding
- Foundation: Concrete Perimeter
- Roof: Asphalt
Condition
- New construction: No
- Year built: 1991
Utilities & green energy
- Sewer: Public Sewer
- Water: Public
Community & neighborhood
Location
- Region: Sugar Grove
HOA & financial
HOA
- Services included: None
Other
Other facts
- Listing terms: Conventional
- Ownership: Fee Simple
Price history
| Date | Event | Price |
|---|---|---|
| 4/24/2025 | Sold | $382,000+4.7%$182/sqft |
Source: | ||
| 3/31/2025 | Contingent | $365,000$174/sqft |
Source: | ||
| 3/26/2025 | Listed for sale | $365,000+69%$174/sqft |
Source: | ||
| 8/10/2015 | Sold | $216,000-0.9%$103/sqft |
Source: | ||
| 7/2/2015 | Pending sale | $218,000$104/sqft |
Source: Coldwell Banker Honig-Bell #08952820 | ||
Public tax history
| Year | Property taxes | Tax assessment |
|---|---|---|
| 2024 | $8,628 +3.6% | $109,465 +10.9% |
| 2023 | $8,328 +3.6% | $98,723 +8.3% |
| 2022 | $8,042 +3.8% | $91,140 +5.1% |
Find assessor info on the county website
Neighborhood: 60554
Nearby schools
GreatSchools rating
- 8/10Kaneland John Shields Elementary SchoolGrades: PK-5Distance: 0.3 mi
- 3/10Harter Middle SchoolGrades: 6-8Distance: 2.3 mi
- 8/10Kaneland Senior High SchoolGrades: 9-12Distance: 9.2 mi
Schools provided by the listing agent
- District: 302
Source: MRED as distributed by MLS GRID. This data may not be complete. We recommend contacting the local school district to confirm school assignments for this home.

Get pre-qualified for a loan
At Zillow Home Loans, we can pre-qualify you in as little as 5 minutes with no impact to your credit score.An equal housing lender. NMLS #10287.
Sell for more on Zillow
Get a free Zillow Showcase℠ listing and you could sell for .
$389,100
2% more+ $7,782
With Zillow Showcase(estimated)
$396,882

