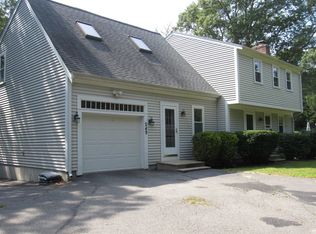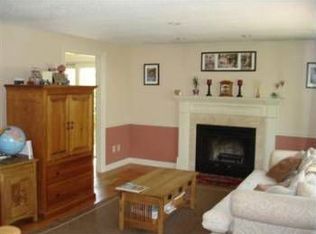Sold for $615,000 on 11/28/23
$615,000
249 Ames Way, Centerville, MA 02632
3beds
1,942sqft
Single Family Residence
Built in 1979
0.36 Acres Lot
$690,200 Zestimate®
$317/sqft
$3,265 Estimated rent
Home value
$690,200
$656,000 - $732,000
$3,265/mo
Zestimate® history
Loading...
Owner options
Explore your selling options
What's special
This spacious 3 bedroom 2 bath colonial must not be missed! Located on a corner lot with a low maintenance vinyl and aluminum exterior, the driveway offers parking for up to 6 cars, outside there is a fenced in backyard with a shed for extra storage, outdoor shower hookup, and stone gravel area perfect for a firepit. Pull your car into the single garage which provides exterior access to the back yard or enter into the foyer with two oversized closets. On the first floor there is an open great room that leads into the dining and kitchen area with a half bath. Step out onto your large deck for entertaining or outside dining. There are GE stainless steel appliances (2018), a livingroom with a wood burning fireplace, hardwood floors throughout. Upstairs there are two bedrooms with generous closet space, separate laundry room with an extra cabinet for storage and folding. The primary suite was added in 2005 above the garage and has an oversized closet with shelving, ceiling fan, cathedral ceilings and a private full bath. Come take a peek for yourself, you won't be disappointed!
Zillow last checked: 8 hours ago
Listing updated: September 04, 2024 at 09:06pm
Listed by:
A Cape Life acapelife@todayrealestate.com,
Today Real Estate
Bought with:
Cristina Junqueira-Amorim, 9046434
Seaport Village Realty
Source: CCIMLS,MLS#: 22303835
Facts & features
Interior
Bedrooms & bathrooms
- Bedrooms: 3
- Bathrooms: 3
- Full bathrooms: 2
- 1/2 bathrooms: 1
- Main level bathrooms: 1
Primary bedroom
- Description: Flooring: Carpet
- Features: Cathedral Ceiling(s), Walk-In Closet(s), Ceiling Fan(s)
- Level: Second
- Area: 425.92
- Dimensions: 22.42 x 19
Bedroom 2
- Description: Flooring: Carpet
- Features: Bedroom 2, Walk-In Closet(s)
- Level: Second
- Area: 158.88
- Dimensions: 13.92 x 11.42
Bedroom 3
- Description: Flooring: Carpet
- Features: Bedroom 3, Closet
- Level: Second
- Area: 174.53
- Dimensions: 17.17 x 10.17
Primary bathroom
- Features: Private Full Bath
Kitchen
- Description: Countertop(s): Other,Flooring: Wood,Door(s): Sliding,Stove(s): Gas
- Features: Built-in Features, Pantry, Private Half Bath, Kitchen, Ceiling Fan(s)
- Level: First
Living room
- Description: Fireplace(s): Wood Burning,Flooring: Wood
- Features: Living Room
- Level: First
- Area: 218.82
- Dimensions: 19.17 x 11.42
Heating
- Hot Water
Cooling
- None
Appliances
- Included: Washer, Refrigerator, Microwave, Gas Water Heater
- Laundry: Laundry Room, Second Floor
Features
- Recessed Lighting, Pantry
- Flooring: Carpet, Tile, Other, Laminate, Hardwood
- Doors: Sliding Doors
- Windows: Skylight(s)
- Basement: Bulkhead Access,Interior Entry
- Number of fireplaces: 1
- Fireplace features: Wood Burning
Interior area
- Total structure area: 1,942
- Total interior livable area: 1,942 sqft
Property
Parking
- Total spaces: 6
- Parking features: Garage - Attached, Open
- Attached garage spaces: 1
- Has uncovered spaces: Yes
Features
- Stories: 2
- Entry location: First Floor
- Exterior features: Private Yard
- Fencing: Fenced
Lot
- Size: 0.36 Acres
- Features: Conservation Area, Shopping, House of Worship, In Town Location, Cleared, Wooded, Level, North of Route 28
Details
- Parcel number: 170236
- Zoning: RC
- Special conditions: None
Construction
Type & style
- Home type: SingleFamily
- Property subtype: Single Family Residence
Materials
- Foundation: Concrete Perimeter
- Roof: Asphalt, Pitched, Shingle
Condition
- Updated/Remodeled, Actual
- New construction: No
- Year built: 1979
- Major remodel year: 2004
Utilities & green energy
- Sewer: Septic Tank
Community & neighborhood
Location
- Region: Centerville
Other
Other facts
- Listing terms: Conventional
- Road surface type: Paved
Price history
| Date | Event | Price |
|---|---|---|
| 11/28/2023 | Sold | $615,000-2.2%$317/sqft |
Source: | ||
| 10/18/2023 | Pending sale | $629,000$324/sqft |
Source: | ||
| 10/4/2023 | Price change | $629,000-2.2%$324/sqft |
Source: | ||
| 9/17/2023 | Price change | $643,000-1.8%$331/sqft |
Source: | ||
| 9/8/2023 | Listed for sale | $655,000+397%$337/sqft |
Source: | ||
Public tax history
| Year | Property taxes | Tax assessment |
|---|---|---|
| 2025 | $4,669 +9.1% | $577,100 +5.3% |
| 2024 | $4,280 +6.9% | $548,000 +14.2% |
| 2023 | $4,002 +8.8% | $479,800 +25.8% |
Find assessor info on the county website
Neighborhood: Centerville
Nearby schools
GreatSchools rating
- 3/10Barnstable United Elementary SchoolGrades: 4-5Distance: 1.1 mi
- 5/10Barnstable Intermediate SchoolGrades: 6-7Distance: 2.3 mi
- 4/10Barnstable High SchoolGrades: 8-12Distance: 2.3 mi
Schools provided by the listing agent
- District: Barnstable
Source: CCIMLS. This data may not be complete. We recommend contacting the local school district to confirm school assignments for this home.

Get pre-qualified for a loan
At Zillow Home Loans, we can pre-qualify you in as little as 5 minutes with no impact to your credit score.An equal housing lender. NMLS #10287.
Sell for more on Zillow
Get a free Zillow Showcase℠ listing and you could sell for .
$690,200
2% more+ $13,804
With Zillow Showcase(estimated)
$704,004
