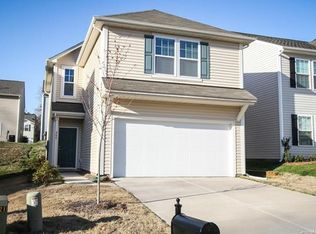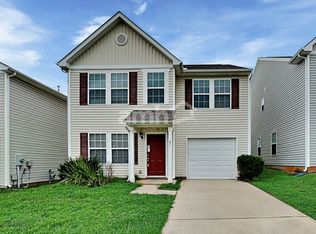Closed
$310,000
249 Aershire Ct, Concord, NC 28025
4beds
1,908sqft
Single Family Residence
Built in 2015
0.07 Acres Lot
$319,300 Zestimate®
$162/sqft
$2,035 Estimated rent
Home value
$319,300
$303,000 - $335,000
$2,035/mo
Zestimate® history
Loading...
Owner options
Explore your selling options
What's special
Welcome to Park Place; a quaint neighborhood with just east of downtown Concord and easily accessible from the I-85 highway. Most of the homes in this community feature open concept living areas and large primary bedrooms; this home is no different. Upon entry, the living room opens to the kitchen which allows minimum view obstruct to family or guests. Off the kitchen is a half bathroom and flex space; perfect for a dining table, study, hobby nook or whatever you need may be.
Walk upstairs to find two secondary bedrooms and a large full bathroom with plenty of counter-space. The sizeable laundry room allows an opportunity to add cabinetry and/or counter-space for additional storage and organization. The primary suite features a spacious bedroom and full bathroom with shower/tub combo and walk-in closet.
With just over 100 homes in the community, Park Place is a desirable neighborhood for those looking for a community-oriented place to call home in Concord, North Carolina.
Zillow last checked: 8 hours ago
Listing updated: June 01, 2023 at 01:26pm
Listing Provided by:
Russell Vinson russell.vinson@exprealty.com,
EXP Realty LLC Ballantyne,
Holly Kimsey Evans,
EXP Realty LLC Ballantyne
Bought with:
Christine Jagernauth
Redfin Corporation
Source: Canopy MLS as distributed by MLS GRID,MLS#: 4015565
Facts & features
Interior
Bedrooms & bathrooms
- Bedrooms: 4
- Bathrooms: 3
- Full bathrooms: 2
- 1/2 bathrooms: 1
Primary bedroom
- Features: Ceiling Fan(s)
- Level: Upper
Bedroom s
- Level: Upper
Bedroom s
- Level: Upper
Bedroom s
- Level: Upper
Bathroom full
- Features: Walk-In Closet(s)
- Level: Upper
Bathroom full
- Level: Upper
Bathroom half
- Level: Main
Kitchen
- Level: Main
Living room
- Features: Open Floorplan
- Level: Main
Heating
- Central, Electric, Heat Pump
Cooling
- Central Air, Electric
Appliances
- Included: Electric Range, Microwave, Plumbed For Ice Maker, Refrigerator, Self Cleaning Oven
- Laundry: Electric Dryer Hookup, Inside, Upper Level, Washer Hookup
Features
- Doors: Insulated Door(s)
- Windows: Insulated Windows, Window Treatments
- Has basement: No
Interior area
- Total structure area: 1,908
- Total interior livable area: 1,908 sqft
- Finished area above ground: 1,908
- Finished area below ground: 0
Property
Parking
- Parking features: Driveway, Attached Garage, On Street, Garage on Main Level
- Has attached garage: Yes
- Has uncovered spaces: Yes
Features
- Levels: Two
- Stories: 2
- Patio & porch: Patio
Lot
- Size: 0.07 Acres
- Features: Cul-De-Sac, Sloped
Details
- Parcel number: 55395234060000
- Zoning: R-CO
- Special conditions: Standard
Construction
Type & style
- Home type: SingleFamily
- Architectural style: Traditional
- Property subtype: Single Family Residence
Materials
- Vinyl
- Foundation: Slab
- Roof: Shingle
Condition
- New construction: No
- Year built: 2015
Utilities & green energy
- Sewer: Public Sewer
- Water: City
Community & neighborhood
Location
- Region: Concord
- Subdivision: Park Place
HOA & financial
HOA
- Has HOA: Yes
- HOA fee: $120 semi-annually
- Association name: Hawthorne Management
- Association phone: 704-377-0114
Other
Other facts
- Listing terms: Conventional,FHA,VA Loan
- Road surface type: Concrete, Paved
Price history
| Date | Event | Price |
|---|---|---|
| 6/1/2023 | Sold | $310,000-3.1%$162/sqft |
Source: | ||
| 5/11/2023 | Pending sale | $319,900$168/sqft |
Source: | ||
| 3/31/2023 | Listed for sale | $319,900+137%$168/sqft |
Source: | ||
| 12/8/2015 | Sold | $135,000$71/sqft |
Source: Public Record | ||
Public tax history
| Year | Property taxes | Tax assessment |
|---|---|---|
| 2024 | $3,083 +35.2% | $309,580 +65.6% |
| 2023 | $2,281 | $186,930 |
| 2022 | $2,281 | $186,930 |
Find assessor info on the county website
Neighborhood: 28025
Nearby schools
GreatSchools rating
- 5/10Rocky River ElementaryGrades: PK-5Distance: 2.8 mi
- 4/10C. C. Griffin Middle SchoolGrades: 6-8Distance: 4.4 mi
- 4/10Central Cabarrus HighGrades: 9-12Distance: 1.5 mi
Get a cash offer in 3 minutes
Find out how much your home could sell for in as little as 3 minutes with a no-obligation cash offer.
Estimated market value
$319,300
Get a cash offer in 3 minutes
Find out how much your home could sell for in as little as 3 minutes with a no-obligation cash offer.
Estimated market value
$319,300

