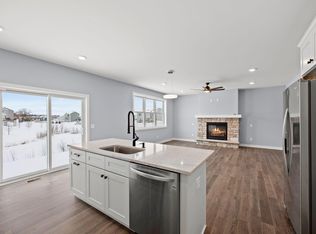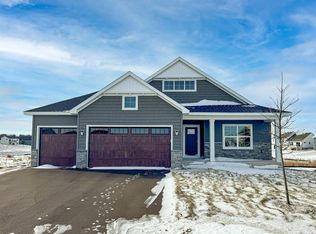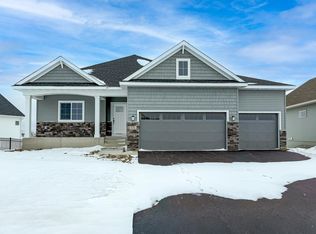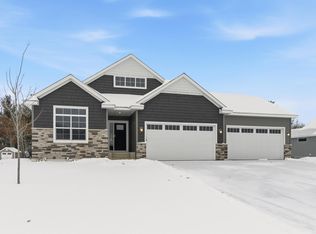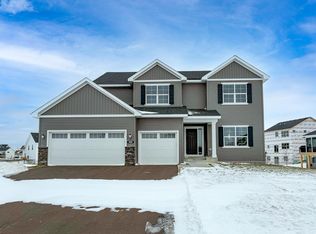Why buy used when you can have EVERYTHING brand new! This Brittany II model by Drake Construction is loaded with classic charm. We decked out this kitchen with a built-in wall oven and convection microwave oven combination. Custom built cabinetry, decorative range hood cover, tiled backsplash, large center island, corner walk-in pantry, and built-in pull-out garbage/recycling center. There is no lack of storage space in this kitchen! Granite countertops as well. Living room has a cozy electric fireplace with a shiplap surround and hearth. 2 bedrooms on the main level, including the primary with its private 3/4 bath, a double vanity sink, and walk-in closet. A full bathroom is near the 2nd main level bedroom. Mudroom off of garage entrance with built in locker system for that added storage everyone needs. Conveniently access your laundry room from both the mudroom, and directly across from primary bedroom. Fully finished lower level with a HUGE family/rec room. 2 additional bedrooms and a full bathroom. You also get an oversized garage and great curb!
Active
$574,900
249 3rd St SW, Delano, MN 55328
4beds
3,250sqft
Est.:
Single Family Residence
Built in 2025
0.29 Acres Lot
$-- Zestimate®
$177/sqft
$-- HOA
What's special
Large center islandCorner walk-in pantryCozy electric fireplaceGreat curbShiplap surround and hearthDecorative range hood coverFully finished lower level
- 258 days |
- 368 |
- 8 |
Zillow last checked: 8 hours ago
Listing updated: December 02, 2025 at 07:33am
Listed by:
Vanderlinde Group 763-972-4540,
Vanderlinde Group | Edge Realty, Inc.,
Lisa Schiltz 763-245-2621
Source: NorthstarMLS as distributed by MLS GRID,MLS#: 6726056
Tour with a local agent
Facts & features
Interior
Bedrooms & bathrooms
- Bedrooms: 4
- Bathrooms: 3
- Full bathrooms: 2
- 3/4 bathrooms: 1
Bedroom 1
- Level: Main
- Area: 182.24 Square Feet
- Dimensions: 13.6x13.4
Bedroom 2
- Level: Main
- Area: 129.8 Square Feet
- Dimensions: 11x11.8
Bedroom 3
- Level: Lower
- Area: 189.8 Square Feet
- Dimensions: 13x14.6
Bedroom 4
- Level: Lower
- Area: 156 Square Feet
- Dimensions: 13x12
Primary bathroom
- Level: Main
- Area: 58.5 Square Feet
- Dimensions: 9x6.5
Dining room
- Level: Main
- Area: 139.2 Square Feet
- Dimensions: 12x11.6
Family room
- Level: Lower
- Area: 607.2 Square Feet
- Dimensions: 26.4x23
Kitchen
- Level: Main
- Area: 202.8 Square Feet
- Dimensions: 15.6x13
Living room
- Level: Main
- Area: 277.68 Square Feet
- Dimensions: 15.6x17.8
Heating
- Forced Air
Cooling
- Central Air
Appliances
- Included: Air-To-Air Exchanger, Cooktop, Dishwasher, Disposal, Exhaust Fan, Microwave, Refrigerator, Wall Oven
Features
- Basement: Daylight,Finished,Concrete,Sump Basket,Sump Pump
- Number of fireplaces: 1
- Fireplace features: Electric, Living Room, Other
Interior area
- Total structure area: 3,250
- Total interior livable area: 3,250 sqft
- Finished area above ground: 1,625
- Finished area below ground: 1,216
Property
Parking
- Total spaces: 3
- Parking features: Attached, Asphalt
- Attached garage spaces: 3
- Details: Garage Dimensions (24x20 22x14), Garage Door Height (8)
Accessibility
- Accessibility features: None
Features
- Levels: One
- Stories: 1
Lot
- Size: 0.29 Acres
- Dimensions: 86 x 145
Details
- Foundation area: 1625
- Parcel number: 107117002150
- Zoning description: Residential-Single Family
Construction
Type & style
- Home type: SingleFamily
- Property subtype: Single Family Residence
Materials
- Roof: Age 8 Years or Less,Asphalt
Condition
- New construction: Yes
- Year built: 2025
Details
- Builder name: DRAKE CONSTRUCTION INC
Utilities & green energy
- Gas: Natural Gas
- Sewer: City Sewer/Connected
- Water: City Water/Connected
Community & HOA
Community
- Subdivision: Clover Spgs 4th Add
HOA
- Has HOA: No
Location
- Region: Delano
Financial & listing details
- Price per square foot: $177/sqft
- Tax assessed value: $73,000
- Annual tax amount: $976
- Date on market: 5/22/2025
- Cumulative days on market: 223 days
Estimated market value
Not available
Estimated sales range
Not available
Not available
Price history
Price history
| Date | Event | Price |
|---|---|---|
| 5/22/2025 | Listed for sale | $574,900$177/sqft |
Source: | ||
| 5/22/2025 | Listing removed | $574,900$177/sqft |
Source: | ||
| 4/21/2025 | Listed for sale | $574,900+399.9%$177/sqft |
Source: | ||
| 1/13/2025 | Sold | $115,000-80.8%$35/sqft |
Source: Public Record Report a problem | ||
| 4/5/2023 | Listing removed | -- |
Source: Zillow Rentals Report a problem | ||
Public tax history
Public tax history
| Year | Property taxes | Tax assessment |
|---|---|---|
| 2025 | $2,236 +129.1% | $73,000 -5.2% |
| 2024 | $976 -24.7% | $77,000 +11.1% |
| 2023 | $1,296 +32.8% | $69,300 |
Find assessor info on the county website
BuyAbility℠ payment
Est. payment
$3,428/mo
Principal & interest
$2757
Property taxes
$470
Home insurance
$201
Climate risks
Neighborhood: 55328
Nearby schools
GreatSchools rating
- 9/10Delano Middle SchoolGrades: 4-6Distance: 1.4 mi
- 10/10Delano Senior High SchoolGrades: 7-12Distance: 1.2 mi
- 9/10Delano Elementary SchoolGrades: PK-3Distance: 1.6 mi
- Loading
- Loading
