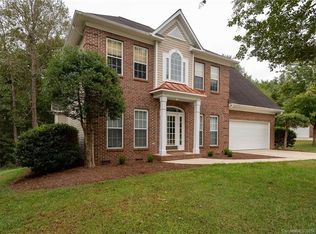Closed
$500,000
249 35th Ave NE, Hickory, NC 28601
3beds
2,710sqft
Single Family Residence
Built in 1995
0.5 Acres Lot
$515,000 Zestimate®
$185/sqft
$2,344 Estimated rent
Home value
$515,000
$464,000 - $572,000
$2,344/mo
Zestimate® history
Loading...
Owner options
Explore your selling options
What's special
Beautiful Brick Ranch in Hunters Run subdivision in Hickory! A covered front porch leads into a large open foyer/LR/Din w/beautiful columns, vaulted ceiling, crown molding & gas log FP; kitchen w/granite countertops, island w/vented gas cooktop, lots of cabinetry & large breakfast area; split BR plan boasts primary suite w/tray ceiling, WIC, bath w/tile floor, jacuzzi tub, dbl vanities & stand up shower; 2 spare BRs are both good size w/crown molding & ceiling fans; full basement has huge dbl gar plus over 900 htd sq ft in an open den/kitchenette area w/stainless refrigerator, stainless range & range hood, built-in wine rack & cabinets, Den w/floor to ceiling rock gas log FP, beautiful marble/tile floors, 2 spare rooms, a full bath & door to covered rear patio! Other features: plantation blinds; crown molding; hardwood flrs; full basement; 6ft Kidney Shaped In-Ground Pool w/metal fencing; large cul-de-sac lot; 2 yr old composite decking & 4 yr old tile flr in bsmt kit/den! Sold As-Is.
Zillow last checked: 8 hours ago
Listing updated: February 25, 2025 at 01:25pm
Listing Provided by:
Gina King soldbyginaking@gmail.com,
Realty Executives of Hickory
Bought with:
Non Member
Canopy Administration
Source: Canopy MLS as distributed by MLS GRID,MLS#: 4200736
Facts & features
Interior
Bedrooms & bathrooms
- Bedrooms: 3
- Bathrooms: 3
- Full bathrooms: 3
- Main level bedrooms: 3
Primary bedroom
- Level: Main
Bedroom s
- Level: Main
Bedroom s
- Level: Main
Bathroom full
- Level: Main
Bathroom full
- Level: Main
Bonus room
- Level: Basement
Bonus room
- Level: Basement
Breakfast
- Level: Main
Den
- Level: Basement
Dining area
- Level: Main
Kitchen
- Level: Main
Kitchen
- Level: Basement
Living room
- Level: Main
Heating
- Heat Pump
Cooling
- Ceiling Fan(s), Central Air
Appliances
- Included: Dishwasher, Gas Range, Refrigerator with Ice Maker, Wall Oven
- Laundry: In Hall, Laundry Closet
Features
- Built-in Features, Kitchen Island, Open Floorplan, Pantry, Storage, Walk-In Closet(s), Whirlpool
- Flooring: Carpet, Tile, Vinyl, Wood
- Windows: Insulated Windows
- Basement: Exterior Entry,Finished,Full,Interior Entry,Walk-Out Access
- Fireplace features: Den, Gas Log, Living Room
Interior area
- Total structure area: 1,767
- Total interior livable area: 2,710 sqft
- Finished area above ground: 1,767
- Finished area below ground: 943
Property
Parking
- Total spaces: 2
- Parking features: Basement, Driveway, Attached Garage, Garage Door Opener, Garage Faces Side
- Attached garage spaces: 2
- Has uncovered spaces: Yes
Features
- Levels: One
- Stories: 1
- Patio & porch: Covered, Deck, Front Porch
- Pool features: Fenced, In Ground
- Fencing: Back Yard,Partial
- Waterfront features: None
Lot
- Size: 0.50 Acres
- Dimensions: 219 x 109 x 266 x 100
- Features: Cul-De-Sac, Level
Details
- Additional structures: Outbuilding
- Parcel number: 371409168134
- Zoning: R-2
- Special conditions: Standard
Construction
Type & style
- Home type: SingleFamily
- Architectural style: Ranch
- Property subtype: Single Family Residence
Materials
- Brick Full
- Roof: Shingle
Condition
- New construction: No
- Year built: 1995
Utilities & green energy
- Sewer: Public Sewer
- Water: City
- Utilities for property: Cable Available, Electricity Connected
Community & neighborhood
Security
- Security features: Smoke Detector(s)
Location
- Region: Hickory
- Subdivision: Hunters Run
HOA & financial
HOA
- Has HOA: Yes
- HOA fee: $150 annually
- Association name: Hunters Run HOA
- Association phone: 828-234-7478
Other
Other facts
- Listing terms: Cash,Conventional,FHA,VA Loan
- Road surface type: Concrete, Paved
Price history
| Date | Event | Price |
|---|---|---|
| 2/13/2025 | Sold | $500,000-5.5%$185/sqft |
Source: | ||
| 12/30/2024 | Price change | $529,000-1.9%$195/sqft |
Source: | ||
| 11/17/2024 | Listed for sale | $539,000+66.9%$199/sqft |
Source: | ||
| 3/24/2021 | Listing removed | -- |
Source: Owner | ||
| 9/9/2019 | Sold | $323,000+0.9%$119/sqft |
Source: Public Record | ||
Public tax history
| Year | Property taxes | Tax assessment |
|---|---|---|
| 2024 | $3,468 | $406,300 |
| 2023 | $3,468 -5.1% | $406,300 +33.7% |
| 2022 | $3,653 | $303,800 |
Find assessor info on the county website
Neighborhood: 28601
Nearby schools
GreatSchools rating
- 4/10W M Jenkins ElementaryGrades: K-5Distance: 0.2 mi
- 3/10Northview MiddleGrades: 6-8Distance: 0.8 mi
- 4/10Hickory HighGrades: PK,9-12Distance: 2.1 mi
Schools provided by the listing agent
- Elementary: Jenkins
- Middle: Northview
- High: Hickory
Source: Canopy MLS as distributed by MLS GRID. This data may not be complete. We recommend contacting the local school district to confirm school assignments for this home.

Get pre-qualified for a loan
At Zillow Home Loans, we can pre-qualify you in as little as 5 minutes with no impact to your credit score.An equal housing lender. NMLS #10287.
Sell for more on Zillow
Get a free Zillow Showcase℠ listing and you could sell for .
$515,000
2% more+ $10,300
With Zillow Showcase(estimated)
$525,300