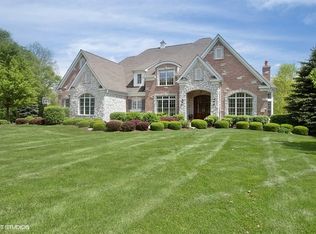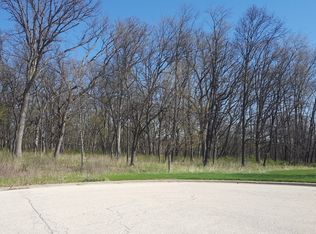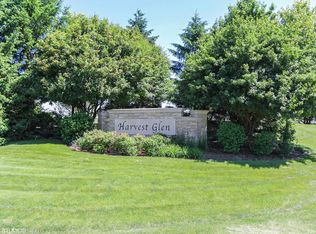Exquisite Showcase-style 4/5BR, 4.1 BA home has it all! Sought after Harvest Glen quiet cul-de-sac location overlooking Conservation area! Custom built home boasts open floor plan; 9 ft., vaulted ceilings; 3 FPs, hwd floors; Study w/ 12 ft. ceiling & built-ins; grand FR with stone FP; chef's delight Kitchen w/ gorgeous cabinetry, Wolf range, SS appl., warming drawer, huge island & granite counters. Upper level includes luxury MBR, BA & w.i.c., 2BRs w/ Jack & Jill BA & 4th BR en-suite. Finished walkout lower level features REC with fireplace, game area, 5BR or Exer. Room, full BA and lots of storage. Incredible backyard offers resort living with tiered brick patios, salt-water pool, built-in BBQ, extensive landscaping & outdoor fireplace. Quality Verseman construction w/ upgrades...mahogany front doors, exterior LED lighting, widened upper hallway, custom built-ins, archways, extensive mill-work, California Closets...Meticulous, move-in ready & perfect for entertaining inside & out!
This property is off market, which means it's not currently listed for sale or rent on Zillow. This may be different from what's available on other websites or public sources.


