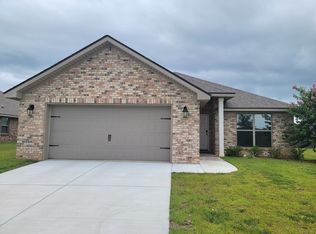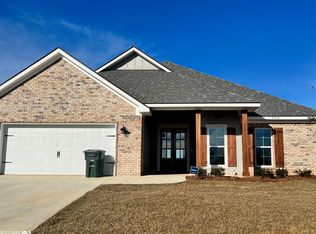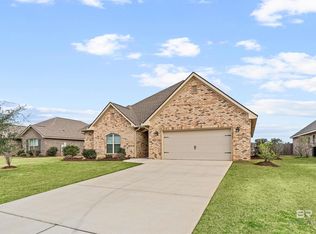Classic and barely lived in, 4 bedroom/3 bath house located in the heart of the Eastern Shore. The property is minutes away from the bay, downtown dining, shopping, or I-10. Entering through the double mahogany front doors you will notice a very spacious, open floor plan with 12 foot ceilings, laced with beautiful crown molding. The main living and kitchen areas are made for entertaining. It features a huge island overlooking the seating area in the living room and eat-in breakfast area. The kitchen also has a large, corner walk-in pantry with custom wood shelving. Upon exiting the living area you will find the master bedroom complete with large soaker tub, tiled shower, double vanity, and his/hers walk-in closets. Three other guest rooms include walk-in closets with custom wood shelving. Bonus factors include a floor electrical outlet in the living room, gas fireplace, large sink in the laundry room, and a drop station off of the garage. Additional outside features are a 30x8 covered porch and fenced-in back yard. Across the street you will find the club house and pool that is shared by the community. The Home is Gold Fortified and comes with extended 2-10 structural warranty.
This property is off market, which means it's not currently listed for sale or rent on Zillow. This may be different from what's available on other websites or public sources.


