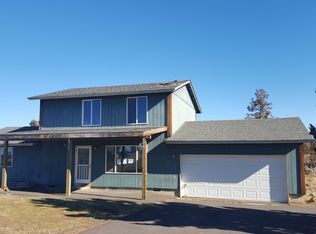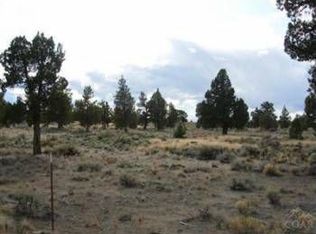If peace, tranquility, & space are on top of your wish list, then look no further. This immaculate dream home sits on a private & quiet 10-acre lot fully fenced/cross fenced w/ panoramic views of the cascade mountain range surrounded by BLM land & incredible neighbors! Master on main, upstairs has 4 beds w/walk in closets, & a huge bonus room. Leading off one of the bed/office is a balcony for viewing the mountains from the hot tub. Wired for surround sound inside & out including garage w/volume controls in each room, central vac, & newer dual zoned furnace/ac, new carpet/light fixtures/interior paint. The property boasts two patio areas, huge shop w/ covered on both sides for toys, RV pad & dump, invisible dog fence around the perimeter & the pond +landscaping highlighted w/low voltage lighting. Tons of space outside, including animal pen/corral w/lean-to, a motor cross track & giant play area for young to adult. The short, 12-mile drive from town is utterly worth it for this gem!
This property is off market, which means it's not currently listed for sale or rent on Zillow. This may be different from what's available on other websites or public sources.


