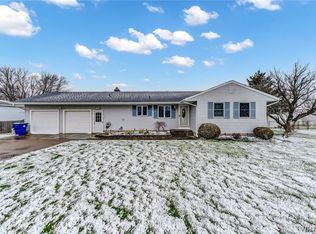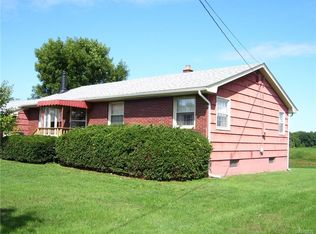Welcome to this well cared for ranch in demand area with large lot. Tastefully painted 4 bedroom, 1.5 bath home with so much to offer. Cozy up to a fire in the living room with beautiful hardwood floors that flow into the dining. Enjoy breakfast in the eat-in kitchen with tile floors that overlook the wonderful fully fenced yard with above ground pool, shed, deck and stamped concrete patio. Tons of extra space in the finished basement for more living space plus a workshop. Hi-efficiency furnace, central A/C, newer hot water tank, and newer carpet. Come make this house your home! Square footage per most recent appraisal. Offers due 10/14.
This property is off market, which means it's not currently listed for sale or rent on Zillow. This may be different from what's available on other websites or public sources.

