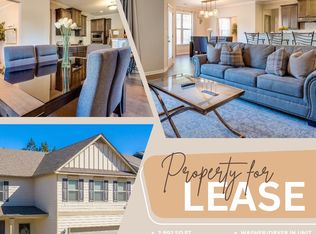Abington plan at Lester Point is a real beauty! Bright & open main level boasts hardwoods in the foyer w/elegant trim work, spacious family room w/ fireplace. Huge Luxurious Kitchen offers granite counters, 42" cabinets, tile backsplash & stainless steel appliance package. Separate dining room with hardwoods floors. Hardwood Stairs. Over sized master has gorgeous trey ceiling & large master bath w/ dual vanity, separate tub & enclosed glass shower.Secondary bedrooms are a great size w/plenty of storage space. Inviting loft area for whatever your heart desires. Come see what the buzz is all about at Lester Point!! Stock Photos Home being built
This property is off market, which means it's not currently listed for sale or rent on Zillow. This may be different from what's available on other websites or public sources.
