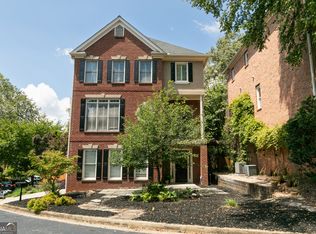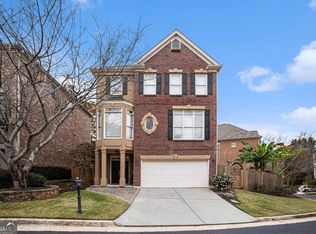City of Decatur walkability without City of Decatur taxes! Conveniently located to Decatur Square, the CDC & Emory, this 2-story traditional home is nestled on a quiet, cul-de-sac street just steps away from the hustle and bustle of Decatur life! Drive up to the lovingly landscaped yard, park your car and lets begin your tour! This home has 3 magnificent levels for you to love! The first level has a stepless, full efficiency studio/in-law suite with access from both garages, the main house and its own private entry around back as well. It offers a full kitchen, full bathroom and large studio space with big windows and a walk out to the peaceful backyard. For someone who doesnt want steps, wants to rent out living space and/or has their own business, this is a perfect solution! The first level also has 2 one car garages and plenty of additional storage space. The main level has jaw dropping, sky high ceilings through-out and a full wall of windows across the entire back of the home, flooding this floor with gorgeous, natural light. Open kitchen/dining/family room all overlook the back deck and yard. The kitchen has tons of cabinet and counter space, including an island and a pantry and looks into the family room with its cozy fireplace. Off the kitchen and family room is an eat-in kitchen area with room for a sizeable dining table or cozy club chairs. On this floor is also a formidable formal dining room with room for an enormous table, or 2nd living area, that is open to the family room and has large windows at the front of the house. Newly refinished hardwoods floors, kitchen pulls, transom windows, paint and a full bathroom and a full bedroom complete this floor. The stairs offer new hardwoods and also are showered with soft, natural light as you head up to the owners suite and a 2nd bedroom with its own ensuite bathroom. The owners suite is private and enormous with great closet space, more of that drool-worthy natural light, soaking tub & separate shower. The secondary bedroom is big and bright and has a shower/tub combo and more great closet space. A walk in laundry room separates the two suites allowing for plenty of privacy. The beautiful hardwoods, new paint and pulls continue on this level as well. Outside you have a beautiful deck with room for a bbq, a green egg and plenty of seating. Stairs lead down to the private and manicured backyard from this deck where there is plenty of room to garden, chill and play. This home is special in design, in location and in the amounts of natural light. Enjoy!
This property is off market, which means it's not currently listed for sale or rent on Zillow. This may be different from what's available on other websites or public sources.

