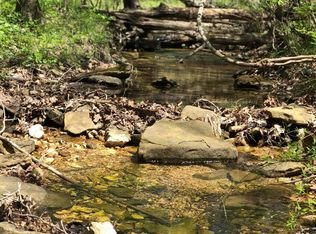Amazing 4 bedroom, 2 1/2 bath home on 5 acres with a 30X50 shop. Only approximately 10 miles down W Hwy. Mushroom hunt on your own property! Above ground pool with 50 x 50 deck, peach trees, plum trees, blackberry bushes, grape vines, small garden bed, chicken coop, and fire pit. Beautiful view overlooking Busiek State park. Updated kitchen, new water heater, new gutters, and new windows. Real hardwood oak floors. Wood burning fireplace insert. 45 minutes from Springfield and Branson. This home truly is paradise! Ozark East School District. Call or text to schedule a viewing. 417-773-1118 or 417-848-9547.
This property is off market, which means it's not currently listed for sale or rent on Zillow. This may be different from what's available on other websites or public sources.
