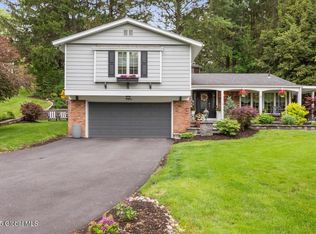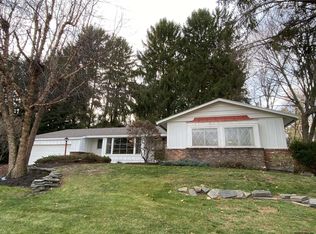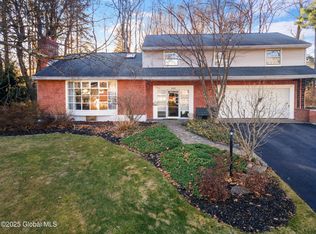Closed
$460,000
2489 Hilltop Road, Niskayuna, NY 12309
5beds
2,130sqft
Single Family Residence, Residential
Built in 1952
0.56 Acres Lot
$507,800 Zestimate®
$216/sqft
$3,042 Estimated rent
Home value
$507,800
Estimated sales range
Not available
$3,042/mo
Zestimate® history
Loading...
Owner options
Explore your selling options
What's special
Beautifully appointed brick ranch nestled in a quiet Niskayuna neighborhood. This expansive layout features 5 bedrooms and 2.5 baths, showcasing a meticulously maintained interior with preserved hardwood floors beneath the carpeting throughout. Enjoy pristine flagstone-covered porches at both the front and back. The property boasts a newer roof and boiler, a 3-car garage, and 600 square feet of finished basement space complete with a half bathroom. The kitchen features cherry cabinets and a butler's pantry. Additional features include a fenced-in yard, an open front porch spanning the width of the home, and a screened porch at the back overlooking a private backyard. Mature trees line the horseshoe driveway, providing a picturesque, park-like setting. You do not want to miss this one!
Zillow last checked: 8 hours ago
Listing updated: September 16, 2025 at 12:11pm
Listed by:
Luke Khachadourian 518-937-3252,
KW Platform
Bought with:
Elaine C Freedman
Venture Realty Partners
Source: Global MLS,MLS#: 202420062
Facts & features
Interior
Bedrooms & bathrooms
- Bedrooms: 5
- Bathrooms: 4
- Full bathrooms: 2
- 1/2 bathrooms: 2
Bedroom
- Level: First
Bedroom
- Level: First
Bedroom
- Level: First
Bedroom
- Level: First
Bedroom
- Level: First
Dining room
- Level: First
Family room
- Level: Basement
Kitchen
- Level: First
Living room
- Level: First
Sun room
- Level: First
Heating
- Hot Water, Natural Gas
Cooling
- Central Air
Appliances
- Included: Cooktop, Dishwasher, Microwave, Oven, Range Hood, Refrigerator
- Laundry: In Basement
Features
- Radon System, Ceramic Tile Bath, Dry Bar, Eat-in Kitchen
- Flooring: Carpet, Hardwood
- Basement: Finished,Full,Walk-Out Access
- Number of fireplaces: 1
- Fireplace features: Living Room, Wood Burning
Interior area
- Total structure area: 2,130
- Total interior livable area: 2,130 sqft
- Finished area above ground: 2,130
- Finished area below ground: 0
Property
Parking
- Total spaces: 10
- Parking features: Driveway
- Garage spaces: 3
- Has uncovered spaces: Yes
Features
- Patio & porch: Rear Porch, Covered
- Exterior features: None
- Fencing: Back Yard,Chain Link,Gate
- Has view: Yes
- View description: Forest
Lot
- Size: 0.56 Acres
Details
- Parcel number: 422400 40.19261
- Special conditions: Standard
Construction
Type & style
- Home type: SingleFamily
- Architectural style: Ranch
- Property subtype: Single Family Residence, Residential
Materials
- Brick
- Roof: Shingle,Asphalt
Condition
- New construction: No
- Year built: 1952
Utilities & green energy
- Sewer: Public Sewer
- Water: Public
Community & neighborhood
Location
- Region: Niskayuna
Price history
| Date | Event | Price |
|---|---|---|
| 10/23/2024 | Sold | $460,000$216/sqft |
Source: | ||
| 7/8/2024 | Pending sale | $460,000$216/sqft |
Source: | ||
| 6/25/2024 | Listed for sale | $460,000$216/sqft |
Source: | ||
Public tax history
| Year | Property taxes | Tax assessment |
|---|---|---|
| 2024 | -- | $282,000 |
| 2023 | -- | $282,000 |
| 2022 | -- | $282,000 |
Find assessor info on the county website
Neighborhood: 12309
Nearby schools
GreatSchools rating
- 7/10Craig Elementary SchoolGrades: K-5Distance: 1.5 mi
- 7/10Van Antwerp Middle SchoolGrades: 6-8Distance: 0.5 mi
- 9/10Niskayuna High SchoolGrades: 9-12Distance: 0.7 mi
Schools provided by the listing agent
- High: Niskayuna
Source: Global MLS. This data may not be complete. We recommend contacting the local school district to confirm school assignments for this home.


