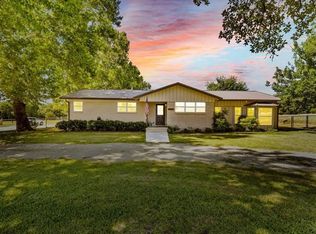Sold
Price Unknown
2489 County Road 2224, Decatur, TX 76234
4beds
2,970sqft
Farm, Single Family Residence
Built in 2024
2.04 Acres Lot
$610,900 Zestimate®
$--/sqft
$3,543 Estimated rent
Home value
$610,900
$531,000 - $703,000
$3,543/mo
Zestimate® history
Loading...
Owner options
Explore your selling options
What's special
Preferred lender offering up to 1% of loan value back to the buyer!! Luxury New Construction Home with Exquisite Finishes & Acreage near Historic Decatur Square! Nestled on two gorgeous acres, this home offers modern luxury and farmhouse charm. Located minutes from the vibrant Decatur town square, you'll enjoy both the tranquility of countryside living and the convenience of a thriving community. Enjoy upgrades like: craftsman-style trim that graces every door and window. Strategically placed exterior uplighting on a timer. Optimal energy efficiency with open cell foam insulation throughout the home. Smart home ready with wiring for internet and flat screen TVs in every room. Custom closet features built in shelving and drawers. Custom cabinetry that blends seamlessly with the elegant design of the fireplace. 10-foot ceilings and many windows throughout the home create and airy and spacious feel and gorgeous views. This exceptional new construction home is the perfect blend of elegance, functionality, and natural beauty.
Zillow last checked: 8 hours ago
Listing updated: June 23, 2025 at 06:56am
Listed by:
Deborah Trevino 0723456 888-519-7431,
eXp Realty, LLC 888-519-7431
Bought with:
Kimberly Collette
EXP REALTY
Source: NTREIS,MLS#: 20850744
Facts & features
Interior
Bedrooms & bathrooms
- Bedrooms: 4
- Bathrooms: 4
- Full bathrooms: 3
- 1/2 bathrooms: 1
Primary bedroom
- Level: First
- Dimensions: 15 x 16
Primary bedroom
- Level: Second
- Dimensions: 16 x 17
Bedroom
- Level: First
- Dimensions: 10 x 13
Bedroom
- Level: First
- Dimensions: 10 x 12
Primary bathroom
- Level: First
- Dimensions: 18 x 5
Dining room
- Level: First
- Dimensions: 12 x 12
Family room
- Level: First
- Dimensions: 16 x 20
Other
- Level: First
- Dimensions: 4 x 8
Other
- Level: Second
- Dimensions: 2 x 5
Half bath
- Level: First
- Dimensions: 5 x 3
Kitchen
- Level: First
- Dimensions: 16 x 12
Laundry
- Level: First
- Dimensions: 6 x 10
Living room
- Level: Second
- Dimensions: 19 x 16
Mud room
- Level: First
- Dimensions: 1 x 1
Heating
- Central, Electric, Fireplace(s), Zoned
Cooling
- Central Air, Ceiling Fan(s), Electric, Zoned
Appliances
- Included: Dishwasher, Electric Range, Electric Water Heater, Disposal, Microwave, Warming Drawer
Features
- Built-in Features, Granite Counters, Kitchen Island, Multiple Master Suites, Open Floorplan, Pantry, Vaulted Ceiling(s), Natural Woodwork, Walk-In Closet(s), Wired for Sound
- Flooring: Luxury Vinyl Plank, Tile
- Has basement: No
- Number of fireplaces: 1
- Fireplace features: Wood Burning
Interior area
- Total interior livable area: 2,970 sqft
Property
Parking
- Total spaces: 2
- Parking features: Concrete, Garage, Garage Faces Side
- Attached garage spaces: 2
Features
- Levels: Two
- Stories: 2
- Patio & porch: Covered
- Exterior features: Rain Gutters
- Pool features: None
- Fencing: Metal,Other,Pipe
Lot
- Size: 2.04 Acres
- Features: Acreage, Back Yard, Lawn, Level, Pasture
- Residential vegetation: Grassed
Details
- Parcel number: 201107257
Construction
Type & style
- Home type: SingleFamily
- Architectural style: Traditional,Detached,Farmhouse
- Property subtype: Farm, Single Family Residence
- Attached to another structure: Yes
Materials
- Brick, Rock, Stone
- Foundation: Slab
- Roof: Composition
Condition
- Year built: 2024
Utilities & green energy
- Sewer: Aerobic Septic, Septic Tank
- Water: Well
- Utilities for property: Septic Available, Water Available
Green energy
- Energy efficient items: Insulation
Community & neighborhood
Location
- Region: Decatur
- Subdivision: Davie Estates No 2
Other
Other facts
- Listing terms: Cash,Conventional,FHA,VA Loan
Price history
| Date | Event | Price |
|---|---|---|
| 6/20/2025 | Sold | -- |
Source: NTREIS #20850744 Report a problem | ||
| 4/25/2025 | Pending sale | $640,000$215/sqft |
Source: NTREIS #20850744 Report a problem | ||
| 4/14/2025 | Contingent | $640,000$215/sqft |
Source: NTREIS #20850744 Report a problem | ||
| 3/27/2025 | Price change | $640,000-1.5%$215/sqft |
Source: NTREIS #20850744 Report a problem | ||
| 3/6/2025 | Price change | $650,000-6.5%$219/sqft |
Source: NTREIS #20850744 Report a problem | ||
Public tax history
Tax history is unavailable.
Neighborhood: 76234
Nearby schools
GreatSchools rating
- 4/10Carson Elementary SchoolGrades: PK-5Distance: 3.1 mi
- 5/10McCarroll Middle SchoolGrades: 6-8Distance: 3.7 mi
- 5/10Decatur High SchoolGrades: 9-12Distance: 3.2 mi
Schools provided by the listing agent
- Elementary: Carson
- Middle: Mccarroll
- High: Decatur
- District: Decatur ISD
Source: NTREIS. This data may not be complete. We recommend contacting the local school district to confirm school assignments for this home.
Get a cash offer in 3 minutes
Find out how much your home could sell for in as little as 3 minutes with a no-obligation cash offer.
Estimated market value$610,900
Get a cash offer in 3 minutes
Find out how much your home could sell for in as little as 3 minutes with a no-obligation cash offer.
Estimated market value
$610,900
